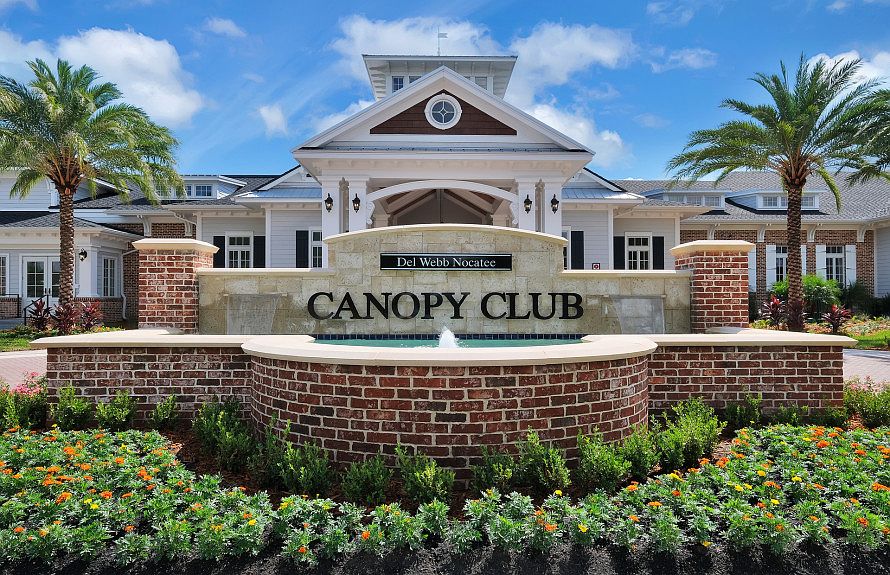With $90K in upgrades and a $70K discount, this Prosperity floor plan is a smart buy with so much to offer! You'll find 2 bedrooms, 2 baths, and an enclosed flex room—great for a home office, hobby room, or gym. The layout is open and easy to live in, with the gathering room connecting seamlessly to the kitchen and large covered lanai. The kitchen includes built-in Whirlpool appliances, quartz counters, white cabinets, a walk-in pantry, and a spacious island—perfect for hosting or daily life. The owner's suite includes a roomy walk-in shower, double sinks with soft-close cabinets, quartz countertops, a private water closet, and walk-in closet. Added perks include luxury vinyl plank flooring, an upgraded laundry room with extra cabinets, and a gas stub for future grilling or appliances. Come tour it today!
Pending
55+ community
$574,960
281 CURVED BAY Trail, Ponte Vedra, FL 32081
2beds
1,600sqft
Single Family Residence
Built in 2025
-- sqft lot
$559,100 Zestimate®
$359/sqft
$344/mo HOA
What's special
Spacious islandQuartz countersQuartz countertopsEnclosed flex roomLarge covered lanaiBuilt-in whirlpool appliancesRoomy walk-in shower
Call: (904) 395-4978
- 96 days |
- 198 |
- 6 |
Zillow last checked: 7 hours ago
Listing updated: September 28, 2025 at 11:15am
Listed by:
ROBYN McINTOSH 904-525-9556,
CHRISTIE'S INTERNATIONAL REAL ESTATE FIRST COAST
Brian Sacks 904-901-6363
Source: realMLS,MLS#: 2096951
Travel times
Schedule tour
Select your preferred tour type — either in-person or real-time video tour — then discuss available options with the builder representative you're connected with.
Facts & features
Interior
Bedrooms & bathrooms
- Bedrooms: 2
- Bathrooms: 2
- Full bathrooms: 2
Heating
- Central
Cooling
- Central Air
Appliances
- Included: Convection Oven, Dishwasher, Disposal, Gas Cooktop, Plumbed For Ice Maker, Tankless Water Heater
Features
- Entrance Foyer, Kitchen Island, Open Floorplan, Pantry, Primary Bathroom - Shower No Tub, Smart Home, Smart Thermostat, Split Bedrooms, Walk-In Closet(s)
- Flooring: Carpet, Tile, Vinyl
Interior area
- Total interior livable area: 1,600 sqft
Property
Parking
- Total spaces: 2
- Parking features: Garage, Garage Door Opener
- Garage spaces: 2
Features
- Levels: One
- Stories: 1
- Patio & porch: Covered, Patio
Details
- Parcel number: 0721112620
- Zoning description: Residential
Construction
Type & style
- Home type: SingleFamily
- Architectural style: Craftsman
- Property subtype: Single Family Residence
Materials
- Composition Siding
- Roof: Shingle
Condition
- Under Construction
- New construction: Yes
- Year built: 2025
Details
- Builder name: Del Webb
Utilities & green energy
- Sewer: Public Sewer
- Water: Public
- Utilities for property: Cable Available, Electricity Connected, Natural Gas Connected, Sewer Connected, Water Connected
Community & HOA
Community
- Senior community: Yes
- Subdivision: Del Webb Nocatee
HOA
- Has HOA: Yes
- Amenities included: Clubhouse, Dog Park, Fitness Center, Jogging Path, Management - Full Time, Pickleball, Spa/Hot Tub
- HOA fee: $344 monthly
Location
- Region: Ponte Vedra
Financial & listing details
- Price per square foot: $359/sqft
- Tax assessed value: $150,000
- Annual tax amount: $4,408
- Date on market: 7/4/2025
- Listing terms: Cash,Conventional,FHA,VA Loan
About the community
55+ community
Final Opportunities selling from our nearby Del Webb Saint Johns community! Enjoy the epitome of resort-style living in this gated, 55+ active adult community located in prestigious Ponte Vedra, where you can live nearby to world-class golf courses, pristine beaches, upscale dining and shopping. There is always an activity within reach, either offsite or at the local clubhouse and Canopy Club.
Source: Del Webb

