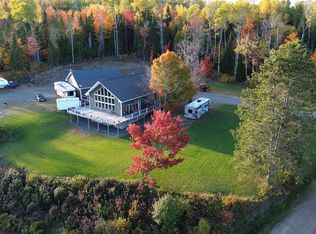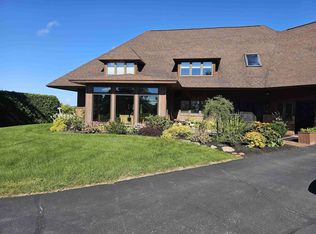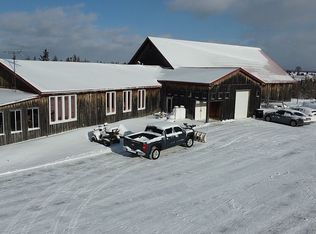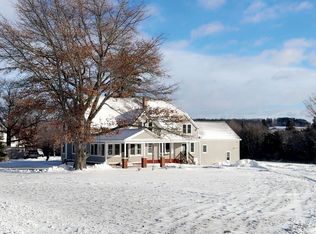Priced below 2024 appraisal!!!! Properties like this are a rare find. The owner has made significant investments in updates and improvements over the years, enhancing both the value and appeal of this exceptional 3,100+ square foot farmhouse. With four to five bedrooms, it represents one of the last remaining examples of its kind. Accompanying the farmhouse is a substantial barn, still standing strong and in excellent condition, allowing you to own a piece of history that few others can claim. The farmhouse has been tastefully modernized, with numerous updates too extensive to list here; however, a detailed inventory of improvements can be found in the photo section of the listing.Centrally located between Caribou and Presque Isle, this property offers the perfect blend of country living with convenient access to urban amenities. The kitchen, a favorite gathering spot in any home, is sure to impress even the most seasoned chefs. The open-concept design of the first floor creates an inviting space for entertaining, while the dedicated living and dining rooms provide both formal and relaxed settings. The second floor features a well laid out primary bedroom suite complete with a spacious walk-in closet and a beautifully remodeled bathroom, which includes a separate soaking tub and shower. Three additional bedrooms and another full bathroom complete this level. A bonus third floor offers ample storage space and the potential for additional living areas if desired. The basement has been reinforced for added support and provides plenty of extra storage options.Additionally, the flooring for the covered porch and sunroom will be installed in the coming weeks, enhancing the outdoor living experience. The backyard also features two weathered yet functional outbuildings, adding to the property's charm and utility. This farmhouse is not just a home; it is a unique opportunity to embrace a lifestyle that combines history
Active
$647,000
281 Cross Road, Washburn, ME 04786
4beds
3,370sqft
Est.:
Single Family Residence
Built in 1900
9 Acres Lot
$-- Zestimate®
$192/sqft
$-- HOA
What's special
Substantial barnCovered porchBonus third floorPrimary bedroom suiteOpen-concept designRemodeled bathroom
- 273 days |
- 472 |
- 11 |
Zillow last checked: 8 hours ago
Listing updated: November 22, 2025 at 04:45am
Listed by:
Big Bear Real Estate Company
Source: Maine Listings,MLS#: 1622361
Tour with a local agent
Facts & features
Interior
Bedrooms & bathrooms
- Bedrooms: 4
- Bathrooms: 3
- Full bathrooms: 2
- 1/2 bathrooms: 1
Primary bedroom
- Level: Second
- Area: 332.1 Square Feet
- Dimensions: 27 x 12.3
Bedroom 1
- Level: Second
- Area: 173.46 Square Feet
- Dimensions: 14.7 x 11.8
Bedroom 2
- Level: Second
- Area: 364.8 Square Feet
- Dimensions: 22.8 x 16
Bedroom 3
- Level: Second
- Area: 133.64 Square Feet
- Dimensions: 12.04 x 11.1
Bonus room
- Level: Second
- Area: 387.09 Square Feet
- Dimensions: 25.3 x 15.3
Dining room
- Features: Dining Area
- Level: First
- Area: 206.55 Square Feet
- Dimensions: 13.5 x 15.3
Kitchen
- Features: Eat-in Kitchen, Heat Stove
- Level: First
- Area: 396.95 Square Feet
- Dimensions: 23.2 x 17.11
Laundry
- Level: First
- Area: 187.7 Square Feet
- Dimensions: 15.5 x 12.11
Living room
- Level: First
- Area: 255.96 Square Feet
- Dimensions: 15.8 x 16.2
Mud room
- Level: First
- Area: 139.54 Square Feet
- Dimensions: 17.89 x 7.8
Office
- Level: First
- Area: 132.54 Square Feet
- Dimensions: 14.1 x 9.4
Other
- Level: First
Heating
- Baseboard, Zoned, Space Heater
Cooling
- None
Appliances
- Included: Dishwasher, Dryer, Microwave, Gas Range, Refrigerator, Washer
Features
- 1st Floor Bedroom, Attic, Bathtub, Storage, Primary Bedroom w/Bath
- Flooring: Carpet, Wood
- Windows: Low Emissivity Windows
- Basement: Bulkhead,Interior Entry,Unfinished
- Number of fireplaces: 1
Interior area
- Total structure area: 3,370
- Total interior livable area: 3,370 sqft
- Finished area above ground: 3,370
- Finished area below ground: 0
Property
Parking
- Parking features: Paved, 1 - 4 Spaces, Garage Door Opener, Detached, Storage
Features
- Has view: Yes
- View description: Scenic
Lot
- Size: 9 Acres
- Features: Rural, Level
Details
- Additional structures: Outbuilding, Barn(s)
- Parcel number: WSHBM3L5A
- Zoning: agr
- Other equipment: Other
Construction
Type & style
- Home type: SingleFamily
- Architectural style: Farmhouse
- Property subtype: Single Family Residence
Materials
- Wood Frame, Vinyl Siding
- Foundation: Stone
- Roof: Metal,Shingle
Condition
- Year built: 1900
Utilities & green energy
- Electric: Circuit Breakers
- Water: Private, Well
Community & HOA
Location
- Region: Washburn
Financial & listing details
- Price per square foot: $192/sqft
- Tax assessed value: $256,300
- Annual tax amount: $4,344
- Date on market: 5/13/2025
- Road surface type: Paved
Estimated market value
Not available
Estimated sales range
Not available
$2,546/mo
Price history
Price history
| Date | Event | Price |
|---|---|---|
| 7/15/2025 | Price change | $647,000+3.2%$192/sqft |
Source: | ||
| 6/23/2025 | Price change | $627,000-9.8%$186/sqft |
Source: | ||
| 6/4/2025 | Price change | $695,000-4.1%$206/sqft |
Source: | ||
| 5/13/2025 | Listed for sale | $725,000+384.9%$215/sqft |
Source: | ||
| 5/30/2013 | Sold | $149,500$44/sqft |
Source: | ||
Public tax history
Public tax history
| Year | Property taxes | Tax assessment |
|---|---|---|
| 2024 | $4,344 -10.8% | $256,300 |
| 2023 | $4,870 +15.3% | $256,300 +19.8% |
| 2022 | $4,225 +1.9% | $213,900 +4.4% |
Find assessor info on the county website
BuyAbility℠ payment
Est. payment
$3,339/mo
Principal & interest
$2509
Property taxes
$604
Home insurance
$226
Climate risks
Neighborhood: 04786
Nearby schools
GreatSchools rating
- 2/10Washburn District Elementary SchoolGrades: PK-8Distance: 2.7 mi
- 5/10Washburn District High SchoolGrades: 9-12Distance: 2.7 mi
- Loading
- Loading




