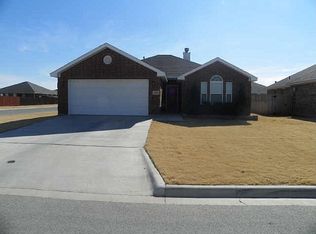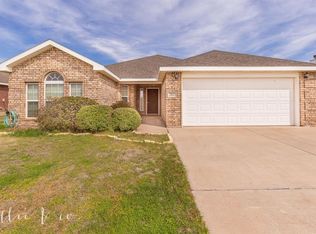Sold
Price Unknown
281 Cotton Candy Rd, Abilene, TX 79602
3beds
1,523sqft
Single Family Residence
Built in 2009
7,492.32 Square Feet Lot
$273,500 Zestimate®
$--/sqft
$2,293 Estimated rent
Home value
$273,500
$254,000 - $295,000
$2,293/mo
Zestimate® history
Loading...
Owner options
Explore your selling options
What's special
Spacious 3 bedroom 2 bath home with an open floor plan in Wylie ISD with great curb appeal. Just off the loop, it's within close proximity to shopping, dining, and other local amenities. The kitchen is a DREAM with stainless steel appliances and granite countertops. For those that love to cook, you will love the abundance of counter space, storage, and the large pantry. Whether you are entertaining indoors or outdoors, this home has a great layout and the the extended patio and pergola would be a great spot for cookouts.
Zillow last checked: 8 hours ago
Listing updated: May 23, 2025 at 02:42pm
Listed by:
Charlen Glidden 0621051 888-519-7431,
eXp Realty LLC 888-519-7431
Bought with:
Lauren Partin
Jimmy Partin
Source: NTREIS,MLS#: 20865887
Facts & features
Interior
Bedrooms & bathrooms
- Bedrooms: 3
- Bathrooms: 2
- Full bathrooms: 2
Primary bedroom
- Features: Ceiling Fan(s), Garden Tub/Roman Tub, Separate Shower, Walk-In Closet(s)
- Level: First
- Dimensions: 13 x 12
Bedroom
- Features: Ceiling Fan(s), Split Bedrooms
- Level: First
- Dimensions: 11 x 12
Bedroom
- Features: Ceiling Fan(s), Split Bedrooms
- Level: First
- Dimensions: 11 x 11
Living room
- Features: Ceiling Fan(s), Fireplace
- Level: First
- Dimensions: 15 x 15
Utility room
- Features: Utility Room
- Level: First
- Dimensions: 5 x 6
Heating
- Central, Fireplace(s)
Cooling
- Central Air, Ceiling Fan(s)
Appliances
- Included: Dishwasher, Electric Range, Electric Water Heater, Disposal, Microwave
- Laundry: Washer Hookup, Electric Dryer Hookup, Laundry in Utility Room
Features
- Decorative/Designer Lighting Fixtures, Granite Counters, High Speed Internet, Open Floorplan, Pantry, Cable TV, Walk-In Closet(s)
- Flooring: Carpet, Ceramic Tile, Laminate
- Windows: Window Coverings
- Has basement: No
- Number of fireplaces: 1
- Fireplace features: Wood Burning
Interior area
- Total interior livable area: 1,523 sqft
Property
Parking
- Total spaces: 2
- Parking features: Driveway, Garage Faces Front, Garage, Garage Door Opener
- Attached garage spaces: 2
- Has uncovered spaces: Yes
Features
- Levels: One
- Stories: 1
- Patio & porch: Patio, Covered
- Pool features: None
- Fencing: Wood
Lot
- Size: 7,492 sqft
- Features: Subdivision, Few Trees
Details
- Additional structures: Pergola, Shed(s)
- Parcel number: 106293
Construction
Type & style
- Home type: SingleFamily
- Architectural style: Traditional,Detached
- Property subtype: Single Family Residence
Materials
- Brick, Rock, Stone
- Foundation: Slab
- Roof: Composition
Condition
- Year built: 2009
Utilities & green energy
- Sewer: Public Sewer
- Water: Public
- Utilities for property: Electricity Available, Sewer Available, Underground Utilities, Water Available, Cable Available
Community & neighborhood
Security
- Security features: Smoke Detector(s)
Community
- Community features: Community Mailbox, Curbs
Location
- Region: Abilene
- Subdivision: Parkside Place Sub
Other
Other facts
- Listing terms: Cash,Conventional,FHA,VA Loan
Price history
| Date | Event | Price |
|---|---|---|
| 5/23/2025 | Sold | -- |
Source: NTREIS #20865887 Report a problem | ||
| 4/3/2025 | Pending sale | $263,000$173/sqft |
Source: NTREIS #20865887 Report a problem | ||
| 3/29/2025 | Contingent | $263,000$173/sqft |
Source: NTREIS #20865887 Report a problem | ||
| 3/26/2025 | Listed for sale | $263,000+1.2%$173/sqft |
Source: NTREIS #20865887 Report a problem | ||
| 9/2/2022 | Sold | -- |
Source: NTREIS #20112222 Report a problem | ||
Public tax history
| Year | Property taxes | Tax assessment |
|---|---|---|
| 2025 | -- | $251,843 +0.9% |
| 2024 | $4,679 +16.2% | $249,671 +3.7% |
| 2023 | $4,026 -3.9% | $240,837 +16.6% |
Find assessor info on the county website
Neighborhood: Loop 322 East
Nearby schools
GreatSchools rating
- 7/10Wylie East Junior High SchoolGrades: 5-8Distance: 0.8 mi
- 6/10Wylie High SchoolGrades: 9-12Distance: 3.5 mi
- 9/10Wylie East Elementary SchoolGrades: K-3Distance: 0.9 mi
Schools provided by the listing agent
- Elementary: Wylie East
- High: Wylie
- District: Wylie ISD, Taylor Co.
Source: NTREIS. This data may not be complete. We recommend contacting the local school district to confirm school assignments for this home.

