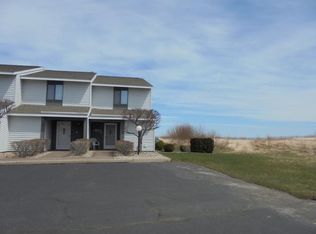Sold for $272,000
$272,000
281 Chrysler Rd, Oscoda, MI 48750
2beds
1,386sqft
Single Family Residence
Built in ----
5,000 Square Feet Lot
$312,700 Zestimate®
$196/sqft
$1,394 Estimated rent
Home value
$312,700
$291,000 - $335,000
$1,394/mo
Zestimate® history
Loading...
Owner options
Explore your selling options
What's special
Imagine bonfires at the beach this summer! This condo is located on the sandy beaches of Lake Huron with shared deeded access. The view from the living room & primary bedroom balcony is second to none with the crystal blue waters of Lake Huron, all yours to enjoy. Just listen and you can hear the lapping of the waves. This spacious condo allows for places to gather and private spaces as well. Each bedroom has its own private bathroom with a main floor half bath for guests to use. The primary bedroom has its own private balcony. Family and friends can all gather and visit on the main level patio. The lawn is well maintained and lush green in color making your home a true carefree oasis. Drink your morning coffee on the downstairs balcony enjoying the sunrise
Zillow last checked: 8 hours ago
Listing updated: September 17, 2024 at 09:28pm
Listed by:
Catherine A Gavin-Larive 989-569-3224,
Forty Five North Real Estate Oscoda
Source: WWMLS,MLS#: 201824844
Facts & features
Interior
Bedrooms & bathrooms
- Bedrooms: 2
- Bathrooms: 3
- Full bathrooms: 2
- 1/2 bathrooms: 1
Heating
- Baseboard, Hot Water, Natural Gas
Appliances
- Included: Water Heater, Washer, Range/Oven, Refrigerator, Microwave, Dryer, Dishwasher
- Laundry: Main Level
Features
- Ceiling Fan(s), Central Vacuum, Vaulted Ceiling(s)
- Windows: Blinds
Interior area
- Total structure area: 1,386
- Total interior livable area: 1,386 sqft
- Finished area above ground: 1,386
Property
Parking
- Parking features: Garage Door Opener
- Has garage: Yes
Accessibility
- Accessibility features: Covered Entrance
Features
- Stories: 2
- Patio & porch: Deck, Patio/Porch
- Waterfront features: Great Lake
- Body of water: Lake Huron
Lot
- Size: 5,000 sqft
- Dimensions: 50 x 100
Details
- Parcel number: 021S2000002014
- Zoning: AH
- Other equipment: Intercom
Construction
Type & style
- Home type: SingleFamily
- Property subtype: Single Family Residence
Materials
- Foundation: Slab
Utilities & green energy
- Sewer: Public Sewer
- Utilities for property: Cable Connected
Community & neighborhood
Security
- Security features: Smoke Detector(s)
Location
- Region: Oscoda
- Subdivision: Surf n Sand condo pln 11
Other
Other facts
- Listing terms: Cash,Conventional Mortgage,VA Loan
- Ownership: Owner
- Road surface type: Paved, Maintained
Price history
| Date | Event | Price |
|---|---|---|
| 6/23/2023 | Sold | $272,000+2.6%$196/sqft |
Source: | ||
| 5/20/2023 | Pending sale | $265,000$191/sqft |
Source: | ||
| 5/18/2023 | Listed for sale | $265,000$191/sqft |
Source: | ||
Public tax history
Tax history is unavailable.
Neighborhood: 48750
Nearby schools
GreatSchools rating
- 5/10Richardson Elementary SchoolGrades: PK-6Distance: 2.9 mi
- 8/10Oscoda Area High SchoolGrades: 7-12Distance: 2.7 mi
Get pre-qualified for a loan
At Zillow Home Loans, we can pre-qualify you in as little as 5 minutes with no impact to your credit score.An equal housing lender. NMLS #10287.
