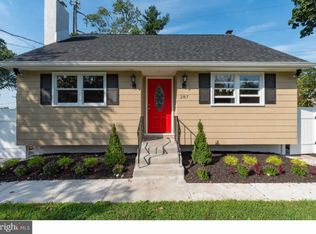Sold for $333,000 on 12/17/24
$333,000
281 Chestnut St, Glendora, NJ 08029
4beds
1,152sqft
Single Family Residence
Built in 1950
0.28 Acres Lot
$357,100 Zestimate®
$289/sqft
$2,601 Estimated rent
Home value
$357,100
$311,000 - $411,000
$2,601/mo
Zestimate® history
Loading...
Owner options
Explore your selling options
What's special
281 Chestnut is approximately 1150 sq. ft. and sits on a lot that is approximately 12,400 sq. ft. This home features four bedrooms and two full baths and has a finished basement. As you enter the home you will see a nice size living space with vinyl tile flooring, head to the kitchen and you will enjoy the convenience of the breakfast nook which is perfect for the mornings to get your day started. The kitchen has stainless steel appliances and offers endless possibilities. The finished basement adds additional space for entertainment along with additional space for an additional bedroom or storage. There is a laundry area a newer washer and dryer as well that checks off one more box. 281 has a huge back yard that goes street to street adding the possibility to build back to add to the size of the home while utilizing the large amount of space available, or simply turn the yard into a play area for children or for entertaining. (The possibilities are endles, Horeshoe's, Cornhole, pool whatever.)
Zillow last checked: 8 hours ago
Listing updated: December 17, 2024 at 06:12am
Listed by:
Chris Boyle 215-407-0323,
Century 21 Advantage Gold-Cherry Hill
Bought with:
Alex Smith, 2080625
EXP Realty, LLC
Source: Bright MLS,MLS#: NJCD2077946
Facts & features
Interior
Bedrooms & bathrooms
- Bedrooms: 4
- Bathrooms: 2
- Full bathrooms: 2
- Main level bathrooms: 1
- Main level bedrooms: 2
Basement
- Area: 0
Heating
- Forced Air, Natural Gas
Cooling
- Central Air, Electric
Appliances
- Included: Gas Water Heater
Features
- Basement: Finished,Full
- Has fireplace: No
Interior area
- Total structure area: 1,152
- Total interior livable area: 1,152 sqft
- Finished area above ground: 1,152
- Finished area below ground: 0
Property
Parking
- Total spaces: 4
- Parking features: Asphalt, Driveway
- Uncovered spaces: 4
Accessibility
- Accessibility features: None
Features
- Levels: Two
- Stories: 2
- Pool features: None
Lot
- Size: 0.28 Acres
- Dimensions: 94.00 x 132.00
Details
- Additional structures: Above Grade, Below Grade
- Parcel number: 150190500003
- Zoning: RESIDENTIAL
- Special conditions: Standard
Construction
Type & style
- Home type: SingleFamily
- Architectural style: Cape Cod
- Property subtype: Single Family Residence
Materials
- Frame
- Foundation: Permanent
Condition
- New construction: No
- Year built: 1950
Utilities & green energy
- Sewer: Public Sewer
- Water: Public
Community & neighborhood
Location
- Region: Glendora
- Subdivision: Glendora
- Municipality: GLOUCESTER TWP
Other
Other facts
- Listing agreement: Exclusive Right To Sell
- Ownership: Fee Simple
Price history
| Date | Event | Price |
|---|---|---|
| 12/17/2024 | Sold | $333,000-0.6%$289/sqft |
Source: | ||
| 11/21/2024 | Contingent | $335,000$291/sqft |
Source: | ||
| 11/14/2024 | Price change | $335,000-2.9%$291/sqft |
Source: | ||
| 10/19/2024 | Listed for sale | $345,000+32.2%$299/sqft |
Source: | ||
| 10/7/2022 | Sold | $261,000+8.8%$227/sqft |
Source: | ||
Public tax history
| Year | Property taxes | Tax assessment |
|---|---|---|
| 2025 | $6,795 | $165,500 |
| 2024 | $6,795 +0.5% | $165,500 |
| 2023 | $6,761 +0.5% | $165,500 |
Find assessor info on the county website
Neighborhood: 08029
Nearby schools
GreatSchools rating
- 4/10Glendora Elementary SchoolGrades: K-5Distance: 0.1 mi
- 5/10Glen Landing Middle SchoolGrades: PK,6-8Distance: 1.1 mi
- 3/10Triton High SchoolGrades: 9-12Distance: 1 mi
Schools provided by the listing agent
- District: Black Horse Pike Regional Schools
Source: Bright MLS. This data may not be complete. We recommend contacting the local school district to confirm school assignments for this home.

Get pre-qualified for a loan
At Zillow Home Loans, we can pre-qualify you in as little as 5 minutes with no impact to your credit score.An equal housing lender. NMLS #10287.
Sell for more on Zillow
Get a free Zillow Showcase℠ listing and you could sell for .
$357,100
2% more+ $7,142
With Zillow Showcase(estimated)
$364,242