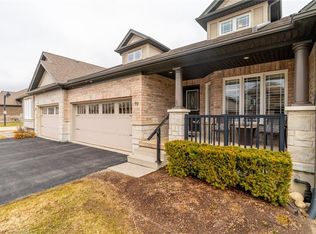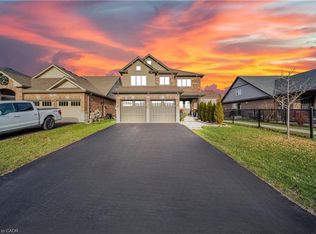Sold for $725,000 on 04/24/25
C$725,000
281 Chambers Cres, Centre Wellington, ON N1M 3E4
5beds
1,231sqft
Single Family Residence, Residential
Built in 1976
0.36 Acres Lot
$-- Zestimate®
C$589/sqft
C$2,924 Estimated rent
Home value
Not available
Estimated sales range
Not available
$2,924/mo
Loading...
Owner options
Explore your selling options
What's special
OPEN HOUSES this Saturday & Sunday 10am - noon BOTH DAYS! Welcome to the UNLIMITED POSSIBILITIES in FERGUS this beautifully placed massive Family Bungalow on seriously 150 feet of frontage x 104 foot deep lot! Enjoy all the amenities of Fergus right beside the park, a short drive to Guelph and live here with endless possibilities including adding a separate entrance basement apartment! These opportunities don't come everyday, come enter the Winter Draw at our Open Houses!
Zillow last checked: 8 hours ago
Listing updated: August 20, 2025 at 11:58pm
Listed by:
Don Mackey, Salesperson,
REVEL Realty Inc., Brokerage
Source: ITSO,MLS®#: 40688451Originating MLS®#: Cornerstone Association of REALTORS®
Facts & features
Interior
Bedrooms & bathrooms
- Bedrooms: 5
- Bathrooms: 2
- Full bathrooms: 2
- Main level bathrooms: 1
- Main level bedrooms: 3
Other
- Level: Main
- Area: 130.78
- Dimensions: 13ft. 0in. X 10ft. 6in.
Bedroom
- Level: Main
- Area: 130.78
- Dimensions: 13ft. 0in. X 10ft. 6in.
Bedroom
- Level: Main
- Area: 110.66
- Dimensions: 11ft. 0in. X 10ft. 6in.
Bedroom
- Level: Basement
- Area: 110.6
- Dimensions: 11ft. 6in. X 10ft. 0in.
Bedroom
- Level: Basement
- Area: 110.6
- Dimensions: 11ft. 6in. X 10ft. 0in.
Bathroom
- Features: 4-Piece
- Level: Main
Bathroom
- Features: 3-Piece
- Level: Basement
Dining room
- Level: Main
- Area: 80
- Dimensions: 10ft. 0in. X 8ft. 0in.
Kitchen
- Level: Main
- Area: 117.83
- Dimensions: 13ft. 2in. X 9ft. 5in.
Laundry
- Level: Basement
- Area: 108
- Dimensions: 18ft. 0in. X 6ft. 0in.
Living room
- Level: Main
- Area: 379.05
- Dimensions: 21ft. 0in. X 18ft. 5in.
Recreation room
- Level: Basement
- Area: 228
- Dimensions: 19ft. 0in. X 12ft. 0in.
Storage
- Level: Basement
Utility room
- Level: Basement
- Area: 210
- Dimensions: 21ft. 0in. X 10ft. 0in.
Heating
- Baseboard, Electric, Natural Gas
Cooling
- Window Unit(s)
Appliances
- Included: Water Softener, Refrigerator, Stove
- Laundry: In-Suite
Features
- Basement: Separate Entrance,Walk-Up Access,Full,Partially Finished,Sump Pump
- Number of fireplaces: 1
- Fireplace features: Gas
Interior area
- Total structure area: 1,231
- Total interior livable area: 1,231 sqft
- Finished area above ground: 1,231
Property
Parking
- Total spaces: 8
- Parking features: Asphalt, No Driveway Parking, Private Drive Single Wide
- Uncovered spaces: 8
Features
- Has private pool: Yes
- Pool features: Above Ground
- Fencing: Partial
- Frontage type: South
- Frontage length: 150.21
Lot
- Size: 0.36 Acres
- Dimensions: 104.43 x 150.21
- Features: Rural, Irregular Lot, Campground, Corner Lot, Cul-De-Sac, Near Golf Course, Hospital, Library, Park, Place of Worship, Playground Nearby, Quiet Area, Rec./Community Centre, Schools
Details
- Additional structures: Shed(s)
- Parcel number: 715000068
- Zoning: R
Construction
Type & style
- Home type: SingleFamily
- Architectural style: Bungalow
- Property subtype: Single Family Residence, Residential
Materials
- Brick, Wood Siding
- Foundation: Poured Concrete, Wood
- Roof: Asphalt Shing
Condition
- 31-50 Years
- New construction: No
- Year built: 1976
Utilities & green energy
- Sewer: Septic Tank
- Water: Drilled Well, Well
Community & neighborhood
Location
- Region: Centre Wellington
Price history
| Date | Event | Price |
|---|---|---|
| 4/24/2025 | Sold | C$725,000C$589/sqft |
Source: ITSO #40688451 | ||
Public tax history
Tax history is unavailable.
Neighborhood: N1M
Nearby schools
GreatSchools rating
No schools nearby
We couldn't find any schools near this home.
Schools provided by the listing agent
- Elementary: James Mcqueen
- High: Fergus High School
Source: ITSO. This data may not be complete. We recommend contacting the local school district to confirm school assignments for this home.

