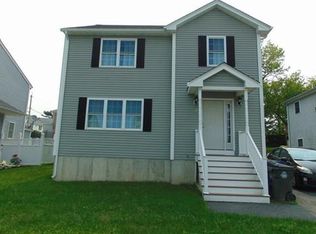Welcome to this well-loved two family on a quiet street near Kennedy Park. Enjoyed by two generations, the home is ready for it's new owners! Perfect for an in-law set up, owner-occupant, or investment rental. Nicely sized units with hardwoods. Some easy updates in the kitchen and baths will modernize. Updated electric and heating system. These units have separate electric services, shared oil heat (gas on the street); two separate entries, shared basement, laundry and back yard. The full sized windows and separate entry for the basement allows for the possibility of another rental space. Magnificent sunsets! HIGHEST & BEST DUE TUESDAY 8/14 AT 3:00 PM!
This property is off market, which means it's not currently listed for sale or rent on Zillow. This may be different from what's available on other websites or public sources.

