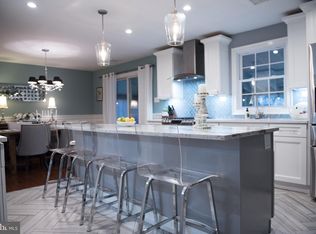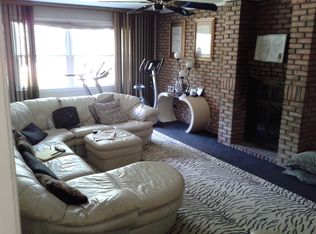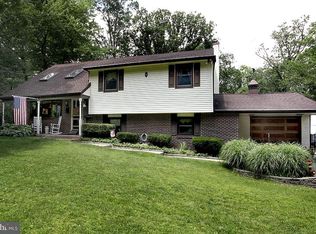Extremely spacious home in Casey Highlands. 3 bedrooms, 2.5 baths, and a sun room and greenhouse with great views of the deep backyard. Tiled foyer the living room with large bay window This open entertaining area flows effortlessly to the formal dining room with by-pass glass doors that lead to the patio and bring in the backyard view. An eat-in kitchen . The chef will enjoy the over-the-sink window and direct access to the greenhouse. The family room is a vast space with two ceiling fans and a handsome brick fireplace with directional accent lighting. Sliding glass doors open to a three-season room that enjoys the character of brick floor and walls of glass. Offering lots of extra cabinet storage, the laundry has a utility sink and basement access. Upstairs the master suite gives the owners an oversized bedroom area with multiple windows, a double closet and private bath with walk-in shower enclosure. Bedroom two and three are both generously sized, have dual double closets and a soft infusion of natural light. The family bath includes a linen closet, glass shower/tub enclosure and large medicine cabinet with by-pass doors. Ready to produce a harvest of homegrown veggies and fruit the greenhouse adjoins the home for easy attendance. The backyards offers plenty of room to run and play, thoughtfully planted trees and shrubs that create a sense of privacy and a raised garden bed perfect for perennials. There is also a shed and oversized two car garage for all your storage needs. This location is close to everything and is within the highly regarded Centennial School District. Call today to see this home and all it offers in person before the opportunity is gone.
This property is off market, which means it's not currently listed for sale or rent on Zillow. This may be different from what's available on other websites or public sources.



