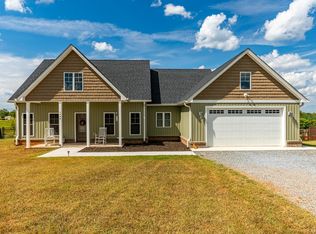Sold for $525,000 on 06/27/25
$525,000
281 Calohan Rd, Rustburg, VA 24588
3beds
3,042sqft
Single Family Residence
Built in 1865
5.65 Acres Lot
$519,100 Zestimate®
$173/sqft
$2,070 Estimated rent
Home value
$519,100
$420,000 - $644,000
$2,070/mo
Zestimate® history
Loading...
Owner options
Explore your selling options
What's special
Welcome to 281 Calohan Road! Only 9 minutes south of the city, this updated farmhouse sits on over 5 and a half acres of gorgeous land! This spacious home with over 3000 square feet includes a modern kitchen with a gas range, double oven, and vaulted ceiling, open to the dining area. Main-level primary suite has a renovated bath, plus two living areas and beautiful pine and oak floors throughout. Upstairs you'll find two large bedrooms just off the well-appointed full bathroom with a double vanity. Enjoy mountain views and a comfortable home with tons of character ready for you to move in and live out your dream of owning a farmhouse! Large barn on the property. Recently encapsulated crawl space. A rare opportunity for rural living minutes to Lynchburg! Call today for more information!
Zillow last checked: 8 hours ago
Listing updated: June 27, 2025 at 11:07am
Listed by:
Ian Smith 434-444-5513 iansmithrealestate@gmail.com,
Legacy Realty and Development
Bought with:
Ian Smith, 0225235590
Legacy Realty and Development
Source: LMLS,MLS#: 358553 Originating MLS: Lynchburg Board of Realtors
Originating MLS: Lynchburg Board of Realtors
Facts & features
Interior
Bedrooms & bathrooms
- Bedrooms: 3
- Bathrooms: 3
- Full bathrooms: 2
- 1/2 bathrooms: 1
Primary bedroom
- Level: First
- Area: 270
- Dimensions: 18 x 15
Bedroom
- Dimensions: 0 x 0
Bedroom 2
- Level: Second
- Area: 306
- Dimensions: 18 x 17
Bedroom 3
- Level: Second
- Area: 255
- Dimensions: 17 x 15
Bedroom 4
- Area: 0
- Dimensions: 0 x 0
Bedroom 5
- Area: 0
- Dimensions: 0 x 0
Dining room
- Level: First
- Area: 154
- Dimensions: 14 x 11
Family room
- Level: First
- Area: 340
- Dimensions: 17 x 20
Great room
- Area: 0
- Dimensions: 0 x 0
Kitchen
- Level: First
- Area: 330
- Dimensions: 22 x 15
Living room
- Level: First
- Area: 289
- Dimensions: 17 x 17
Office
- Area: 0
- Dimensions: 0 x 0
Heating
- Heat Pump, Two-Zone, Wall/Space Unit
Cooling
- Heat Pump, Two-Zone
Appliances
- Included: Double Oven, Dryer, Gas Range, Refrigerator, Washer, Electric Water Heater
- Laundry: Dryer Hookup, Main Level, Separate Laundry Rm., Washer Hookup
Features
- Ceiling Fan(s), Drywall, Great Room, High Speed Internet, Main Level Bedroom, Primary Bed w/Bath, Plaster, Separate Dining Room
- Flooring: Hardwood, Pine, Tile, Vinyl
- Windows: Insulated Windows
- Basement: Crawl Space,Exterior Entry
- Attic: Pull Down Stairs
- Number of fireplaces: 2
- Fireplace features: 2 Fireplaces, Gas Log, Wood Burning
Interior area
- Total structure area: 3,042
- Total interior livable area: 3,042 sqft
- Finished area above ground: 3,042
- Finished area below ground: 0
Property
Parking
- Total spaces: 2
- Parking features: 2 Car Detached Garage
- Garage spaces: 2
Features
- Levels: Two
- Exterior features: Garden
- Has view: Yes
- View description: Mountain(s)
Lot
- Size: 5.65 Acres
- Features: Landscaped, Undergrnd Utilities
Details
- Parcel number: 001341600
Construction
Type & style
- Home type: SingleFamily
- Architectural style: Farm House
- Property subtype: Single Family Residence
Materials
- Vinyl Siding
- Roof: Metal,Slate
Condition
- Year built: 1865
Utilities & green energy
- Sewer: Septic Tank
- Water: Well
- Utilities for property: Cable Connections
Community & neighborhood
Security
- Security features: Smoke Detector(s)
Location
- Region: Rustburg
Price history
| Date | Event | Price |
|---|---|---|
| 6/27/2025 | Sold | $525,000-4.5%$173/sqft |
Source: | ||
| 5/29/2025 | Pending sale | $549,900$181/sqft |
Source: | ||
| 4/15/2025 | Listed for sale | $549,900-50%$181/sqft |
Source: | ||
| 12/6/2024 | Sold | $1,100,000-8.3%$362/sqft |
Source: | ||
| 10/9/2024 | Pending sale | $1,200,000$394/sqft |
Source: | ||
Public tax history
| Year | Property taxes | Tax assessment |
|---|---|---|
| 2024 | $1,340 | $297,800 |
| 2023 | $1,340 +5.5% | $297,800 +21.9% |
| 2022 | $1,270 | $244,300 |
Find assessor info on the county website
Neighborhood: 24588
Nearby schools
GreatSchools rating
- 7/10Yellow Branch Elementary SchoolGrades: PK-5Distance: 2.3 mi
- 4/10Rustburg Middle SchoolGrades: 6-8Distance: 2.5 mi
- 8/10Rustburg High SchoolGrades: 9-12Distance: 3.5 mi

Get pre-qualified for a loan
At Zillow Home Loans, we can pre-qualify you in as little as 5 minutes with no impact to your credit score.An equal housing lender. NMLS #10287.
