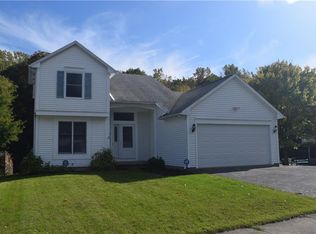Closed
$278,000
281 Burley Rd, Rochester, NY 14612
3beds
1,591sqft
Single Family Residence
Built in 1989
9,147.6 Square Feet Lot
$288,600 Zestimate®
$175/sqft
$2,469 Estimated rent
Home value
$288,600
$271,000 - $306,000
$2,469/mo
Zestimate® history
Loading...
Owner options
Explore your selling options
What's special
Nestled in a quiet cul-de-sac in the desirable Turning Point Park neighborhood of Charlotte, this gorgeous 1989-built home offers comfort, space, and thoughtful updates throughout. Backing up to scenic walking trails and protected forever-wild land, the property provides a serene and private setting with direct access to nature.
Step inside to find an updated kitchen featuring stainless steel appliances—including a refrigerator, stove, dishwasher, and microwave—all new in 2019. Hardwood floors add warmth and elegance to the kitchen, entryway, and main floor bathroom. The main level also offers a spacious family room with vaulted ceilings and a cozy gas fireplace, formal living room and dining room, as well as a full bathroom and FIRST FLOOR laundry! Vinyl windows throughout the home ensure energy efficiency and fill the space with natural light.
Upstairs you'll find three bedrooms and a full bathroom. The primary bedroom includes a walk-in closet, and direct access to the bathroom.
Enjoy your tranquil, backyard oasis by relaxing or entertaining on the huge composite deck - featuring three remote controlled awnings, and three points of access from the home.
A full, large basement offers abundant storage or potential finished space. Additional highlights include a working in-ground sprinkler system, low-maintenance stone landscaping with yearly lawn care by True Green, and a concrete driveway replaced in 2021. Major mechanicals have been updated for peace of mind, including a new furnace in 2021, roof in 2016, and sump pump in 2024. The attached two-car garage includes an automatic door opener, completing this move-in-ready gem.
Delayed negotiations - offers due by Wednesday, June 11 at 10am.
Zillow last checked: 8 hours ago
Listing updated: August 14, 2025 at 11:14am
Listed by:
Amber R McGuckin 585-727-1379,
RE/MAX Realty Group
Bought with:
Nicholas Torpey, 10401376259
Coldwell Banker Custom Realty
Source: NYSAMLSs,MLS#: R1612032 Originating MLS: Rochester
Originating MLS: Rochester
Facts & features
Interior
Bedrooms & bathrooms
- Bedrooms: 3
- Bathrooms: 2
- Full bathrooms: 2
- Main level bathrooms: 1
Heating
- Gas, Forced Air
Cooling
- Central Air
Appliances
- Included: Dryer, Dishwasher, Electric Oven, Electric Range, Disposal, Gas Water Heater, Microwave, Refrigerator, Washer
- Laundry: Main Level
Features
- Breakfast Bar, Separate/Formal Dining Room, Entrance Foyer, Eat-in Kitchen, Separate/Formal Living Room, Great Room, Living/Dining Room, Pantry, Sliding Glass Door(s)
- Flooring: Carpet, Hardwood, Laminate, Varies
- Doors: Sliding Doors
- Basement: Full
- Number of fireplaces: 1
Interior area
- Total structure area: 1,591
- Total interior livable area: 1,591 sqft
Property
Parking
- Total spaces: 2
- Parking features: Attached, Garage, Garage Door Opener
- Attached garage spaces: 2
Features
- Levels: Two
- Stories: 2
- Patio & porch: Deck
- Exterior features: Awning(s), Concrete Driveway, Deck, Sprinkler/Irrigation
Lot
- Size: 9,147 sqft
- Dimensions: 55 x 165
- Features: Near Public Transit, Rectangular, Rectangular Lot, Residential Lot
Details
- Parcel number: 26140007621000020400000000
- Special conditions: Standard
Construction
Type & style
- Home type: SingleFamily
- Architectural style: Colonial,Two Story
- Property subtype: Single Family Residence
Materials
- Brick, Vinyl Siding
- Foundation: Block
- Roof: Asphalt
Condition
- Resale
- Year built: 1989
Utilities & green energy
- Sewer: Connected
- Water: Connected, Public
- Utilities for property: High Speed Internet Available, Sewer Connected, Water Connected
Community & neighborhood
Location
- Region: Rochester
- Subdivision: River Dale Sec 05
Other
Other facts
- Listing terms: Cash,Conventional,FHA,VA Loan
Price history
| Date | Event | Price |
|---|---|---|
| 8/14/2025 | Sold | $278,000+39%$175/sqft |
Source: | ||
| 6/11/2025 | Pending sale | $200,000$126/sqft |
Source: | ||
| 6/5/2025 | Listed for sale | $200,000$126/sqft |
Source: | ||
Public tax history
| Year | Property taxes | Tax assessment |
|---|---|---|
| 2024 | -- | $213,000 +66% |
| 2023 | -- | $128,300 |
| 2022 | -- | $128,300 |
Find assessor info on the county website
Neighborhood: Charlotte
Nearby schools
GreatSchools rating
- 3/10School 42 Abelard ReynoldsGrades: PK-6Distance: 0.7 mi
- 2/10Northwest College Preparatory High SchoolGrades: 7-9Distance: 4 mi
- NANortheast College Preparatory High SchoolGrades: 9-12Distance: 1.7 mi
Schools provided by the listing agent
- District: Rochester
Source: NYSAMLSs. This data may not be complete. We recommend contacting the local school district to confirm school assignments for this home.
