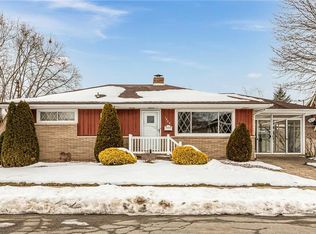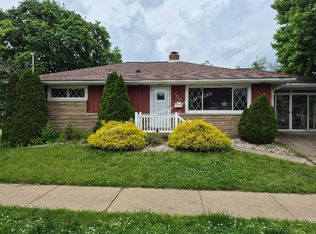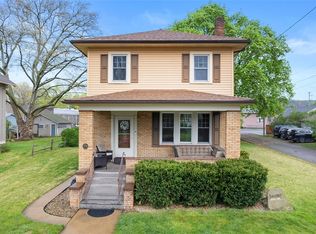Sold for $290,000
$290,000
281 Buffalo St, Beaver, PA 15009
3beds
1,520sqft
Single Family Residence
Built in 1927
7,405.2 Square Feet Lot
$322,700 Zestimate®
$191/sqft
$1,868 Estimated rent
Home value
$322,700
$303,000 - $345,000
$1,868/mo
Zestimate® history
Loading...
Owner options
Explore your selling options
What's special
Welcome home to 281 Buffalo Street in the heart of Beaver. This beautiful 2 story brick home is MOVE IN READY and has so much to offer! Large living room with a fireplace, formal dining room, and a lovely kitchen fully equipped: Refrigerator, stove, dishwasher, microwave, disposal! Plus, there is an AWESOME SUN ROOM, best place to relax after a long day at the office. Off the kitchen, you'll find a mud room, 1/2 bath, just so convenient, especially after parking in your 3 CAR GARAGE, HEATED AND COOLED! And, a lovely, fresh, and beautiful landscaped yard, the back area is perfect for entertaining! Quiet neighbors! The second floor has all of the bedrooms and a very nice full bath. Don't forget to check out the laundry chute and the cedar closet! The finished lower level has a game room, a HUGE mechanical/laundry room with lots of storage, another room (think storage, woodshop, etc.), and the bonus room: a fireproof room. Great location, walkable to parks, shops, restaurants, etc.
Zillow last checked: 8 hours ago
Listing updated: July 03, 2023 at 12:10pm
Listed by:
Amy Logan 724-933-6300,
RE/MAX SELECT REALTY
Bought with:
Adam Cannon, RS340060
PIATT SOTHEBY'S INTERNATIONAL REALTY
Source: WPMLS,MLS#: 1597663 Originating MLS: West Penn Multi-List
Originating MLS: West Penn Multi-List
Facts & features
Interior
Bedrooms & bathrooms
- Bedrooms: 3
- Bathrooms: 3
- Full bathrooms: 1
- 1/2 bathrooms: 2
Primary bedroom
- Level: Upper
- Dimensions: 13x13
Bedroom 2
- Level: Upper
- Dimensions: 12x12
Bedroom 3
- Level: Upper
- Dimensions: 10x09
Bonus room
- Level: Lower
Dining room
- Level: Main
- Dimensions: 14x13
Game room
- Level: Lower
Kitchen
- Level: Main
- Dimensions: 10x09
Living room
- Level: Main
- Dimensions: 22x11
Heating
- Forced Air, Gas
Cooling
- Central Air
Appliances
- Included: Some Gas Appliances, Dishwasher, Disposal, Microwave, Refrigerator, Stove
Features
- Flooring: Ceramic Tile, Hardwood, Carpet
- Basement: Finished,Interior Entry
- Number of fireplaces: 1
- Fireplace features: Gas, Family/Living/Great Room
Interior area
- Total structure area: 1,520
- Total interior livable area: 1,520 sqft
Property
Parking
- Total spaces: 3
- Parking features: Detached, Garage
- Has garage: Yes
Features
- Levels: Two
- Stories: 2
- Pool features: None
Lot
- Size: 7,405 sqft
- Dimensions: 50 x 150+/-
Details
- Parcel number: 160042107000
Construction
Type & style
- Home type: SingleFamily
- Architectural style: Two Story
- Property subtype: Single Family Residence
Materials
- Brick
- Roof: Asphalt
Condition
- Resale
- Year built: 1927
Utilities & green energy
- Sewer: Public Sewer
- Water: Public
Community & neighborhood
Location
- Region: Beaver
Price history
| Date | Event | Price |
|---|---|---|
| 7/3/2023 | Sold | $290,000-3.3%$191/sqft |
Source: | ||
| 6/3/2023 | Contingent | $299,900$197/sqft |
Source: | ||
| 5/30/2023 | Listed for sale | $299,900$197/sqft |
Source: | ||
| 4/12/2023 | Contingent | $299,900$197/sqft |
Source: | ||
| 3/23/2023 | Listed for sale | $299,900-6.3%$197/sqft |
Source: | ||
Public tax history
| Year | Property taxes | Tax assessment |
|---|---|---|
| 2023 | $4,085 +2.7% | $27,550 |
| 2022 | $3,978 +3% | $27,550 |
| 2021 | $3,863 +6.2% | $27,550 |
Find assessor info on the county website
Neighborhood: 15009
Nearby schools
GreatSchools rating
- NACollege Square El SchoolGrades: K-2Distance: 0.5 mi
- 6/10Beaver Area Middle SchoolGrades: 7-8Distance: 0.6 mi
- 8/10Beaver Area Senior High SchoolGrades: 9-12Distance: 0.6 mi
Schools provided by the listing agent
- District: Beaver Area
Source: WPMLS. This data may not be complete. We recommend contacting the local school district to confirm school assignments for this home.

Get pre-qualified for a loan
At Zillow Home Loans, we can pre-qualify you in as little as 5 minutes with no impact to your credit score.An equal housing lender. NMLS #10287.


