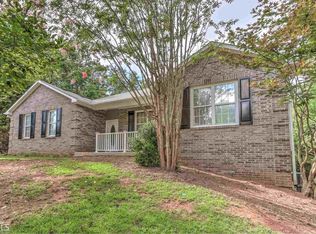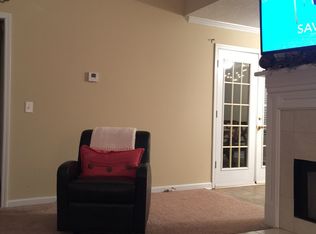Sold for $307,500 on 04/29/24
$307,500
281 Brickleberry Ridge, Athens, GA 30605
3beds
--sqft
Single Family Residence
Built in 1999
0.54 Acres Lot
$325,300 Zestimate®
$--/sqft
$1,853 Estimated rent
Home value
$325,300
$306,000 - $345,000
$1,853/mo
Zestimate® history
Loading...
Owner options
Explore your selling options
What's special
Come see this well-maintained ranch, split plan on a large corner lot owned by one family, since it was built! Brick front with vinyl sides and back. Step in the front door to a welcoming foyer with hardwood-design laminates and two entry closets. The spacious Family Room is in the center of the home with a gas fireplace. The Eat-In Kitchen has ample cabinet and counter space. The Dining Room is off the Kitchen. The Master Bedroom is off the back left of the home with a walk-in closet, and the master bathroom features a double vanity, separate shower and a garden tub. A laundry closet is off the Kitchen. The two additional bedrooms are on the right side of the home with a full guest bathroom between them. Step out the back patio door onto a deck that is private and partially covered. There is a gas connection for a grill on the deck. You will enjoy cooking and relaxing here while overlooking a large, private wooded backyard. The two-car garage also has a large walk-in closet with shelving for storage, and features a set of pull-down stairs with incredible storage above the garage. The roof is 6 years old; the septic tank was cleaned out 4 years ago; the HVAC is 11-12 years old and the hot water heater is 4 years old. The home also has a termite bond with Arrow Exterminating and a crawl space. This home has been occupied by the same family since it was built. Don't let the bright carpet keep you from seeing this home. The home is convenient to grocery and hardware stores, banks, pharmacies, restaurants, local schools, the YWCO and the UGA campus.
Zillow last checked: 8 hours ago
Listing updated: July 10, 2025 at 11:37am
Listed by:
Dean Bright 706-340-1701,
Athens Elite Real Estate
Bought with:
Ashleigh Baker, 175060
Coldwell Banker Upchurch Realty
Source: Hive MLS,MLS#: CM1014678 Originating MLS: Athens Area Association of REALTORS
Originating MLS: Athens Area Association of REALTORS
Facts & features
Interior
Bedrooms & bathrooms
- Bedrooms: 3
- Bathrooms: 2
- Full bathrooms: 2
- Main level bathrooms: 2
- Main level bedrooms: 3
Bedroom 1
- Level: Main
- Dimensions: 0 x 0
Bedroom 2
- Level: Main
- Dimensions: 0 x 0
Bedroom 3
- Level: Main
- Dimensions: 0 x 0
Bathroom 1
- Level: Main
- Dimensions: 0 x 0
Bathroom 2
- Level: Main
- Dimensions: 0 x 0
Heating
- Natural Gas
Cooling
- Central Air, Electric
Appliances
- Included: Dishwasher, Oven, Refrigerator
Features
- Ceiling Fan(s)
- Flooring: Carpet, Vinyl, Wood
- Basement: None,Crawl Space
- Number of fireplaces: 1
Property
Parking
- Total spaces: 4
- Parking features: Garage Door Opener
- Garage spaces: 2
Features
- Patio & porch: Porch, Deck, Screened
- Exterior features: Deck
Lot
- Size: 0.54 Acres
- Features: Level
Details
- Parcel number: 244C8B004
- Zoning: RS-25
Construction
Type & style
- Home type: SingleFamily
- Architectural style: Ranch
- Property subtype: Single Family Residence
Materials
- Brick, Vinyl Siding
- Foundation: Crawlspace
Condition
- Year built: 1999
Utilities & green energy
- Sewer: Septic Tank
- Water: Public
Community & neighborhood
Location
- Region: Athens
- Subdivision: Woods of Habersham
Other
Other facts
- Listing agreement: Exclusive Right To Sell
Price history
| Date | Event | Price |
|---|---|---|
| 4/29/2024 | Sold | $307,500-5.4% |
Source: | ||
| 4/13/2024 | Pending sale | $324,900 |
Source: Hive MLS #1014678 Report a problem | ||
| 3/31/2024 | Contingent | $324,900 |
Source: | ||
| 3/18/2024 | Price change | $324,900-1.5% |
Source: Hive MLS #1014678 Report a problem | ||
| 3/4/2024 | Listed for sale | $329,900 |
Source: | ||
Public tax history
| Year | Property taxes | Tax assessment |
|---|---|---|
| 2024 | $3,374 +8.5% | $107,958 +8.5% |
| 2023 | $3,110 +10.6% | $99,506 +12.9% |
| 2022 | $2,812 +70.8% | $88,146 +19.5% |
Find assessor info on the county website
Neighborhood: 30605
Nearby schools
GreatSchools rating
- 4/10Whit Davis Road Elementary SchoolGrades: PK-5Distance: 0.8 mi
- 5/10Hilsman Middle SchoolGrades: 6-8Distance: 3 mi
- 4/10Cedar Shoals High SchoolGrades: 9-12Distance: 2.4 mi
Schools provided by the listing agent
- Elementary: Whit Davis
- Middle: Hilsman Middle
- High: Cedar Shoals
Source: Hive MLS. This data may not be complete. We recommend contacting the local school district to confirm school assignments for this home.

Get pre-qualified for a loan
At Zillow Home Loans, we can pre-qualify you in as little as 5 minutes with no impact to your credit score.An equal housing lender. NMLS #10287.
Sell for more on Zillow
Get a free Zillow Showcase℠ listing and you could sell for .
$325,300
2% more+ $6,506
With Zillow Showcase(estimated)
$331,806
