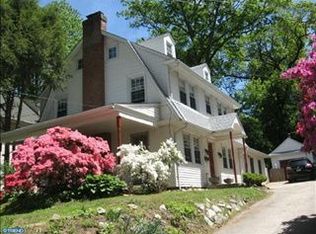Sold for $590,000
$590,000
281 Bickley Rd, Glenside, PA 19038
4beds
2,570sqft
Single Family Residence
Built in 1925
9,742 Square Feet Lot
$611,000 Zestimate®
$230/sqft
$3,382 Estimated rent
Home value
$611,000
$568,000 - $660,000
$3,382/mo
Zestimate® history
Loading...
Owner options
Explore your selling options
What's special
This newly listed home in beautiful Glenside boasts all the modern upgrades and conveniences of brand new construction AND all the charm of a 1930's Colonial home. 281 Bickley Road offers 4 bedrooms and 3.5 bathrooms- giving you 3 stories and 2,575 square feet of spacious elegance, gorgeous detailing, and refined living. The sleek and modern kitchen has quartzite counters, stainless steel appliances, and peninsula seating for 3. The kitchen opens up to a spacious dining room great for Sunday dinners or entertaining guests. The rest of the first floor includes a charming living room with a fireplace, and a powder room and access to the covered front porch. Head upstairs to the immaculate master bedroom oasis, featuring a fully renovated en-suite bathroom with a stunning 72" double vanity and impeccable tilework. The rest of the upstairs includes two spacious second floor bedrooms next to a fully remodeled bathroom, and a huge third story bedroom with another full bathroom. This home showcases all-new electric with a 200-amp panel, completely updated plumbing, a brand-new 5-ton air conditioning unit, a gas furnace, a new hot water heater, upgraded insulation throughout, all new windows, and a detached garage. Come see this charm of Glenside today!
Zillow last checked: 8 hours ago
Listing updated: December 20, 2024 at 04:02pm
Listed by:
Kenneth Buchholz 215-962-5803,
HomeSmart Nexus Realty Group - Newtown
Bought with:
Wesley Kays-Henry, rs334491
Space & Company
Source: Bright MLS,MLS#: PAMC2119990
Facts & features
Interior
Bedrooms & bathrooms
- Bedrooms: 4
- Bathrooms: 4
- Full bathrooms: 3
- 1/2 bathrooms: 1
- Main level bathrooms: 4
- Main level bedrooms: 4
Basement
- Description: Percent Finished: 0.0
- Area: 700
Heating
- Forced Air, Natural Gas
Cooling
- Central Air, Electric
Appliances
- Included: Gas Water Heater
- Laundry: In Basement
Features
- Dry Wall
- Flooring: Luxury Vinyl, Carpet
- Basement: Improved,Unfinished,Windows,Concrete,Interior Entry
- Number of fireplaces: 1
- Fireplace features: Brick, Wood Burning
Interior area
- Total structure area: 3,270
- Total interior livable area: 2,570 sqft
- Finished area above ground: 2,570
- Finished area below ground: 0
Property
Parking
- Total spaces: 3
- Parking features: Garage Faces Side, Garage Faces Front, Asphalt, Detached, Driveway, On Street
- Garage spaces: 1
- Uncovered spaces: 2
- Details: Garage Sqft: 400
Accessibility
- Accessibility features: 2+ Access Exits
Features
- Levels: Four
- Stories: 4
- Patio & porch: Porch
- Pool features: None
Lot
- Size: 9,742 sqft
- Dimensions: 50.00 x 0.00
Details
- Additional structures: Above Grade, Below Grade
- Parcel number: 310002587001
- Zoning: R1
- Special conditions: Standard
Construction
Type & style
- Home type: SingleFamily
- Architectural style: Colonial
- Property subtype: Single Family Residence
Materials
- Asbestos
- Foundation: Brick/Mortar
- Roof: Asphalt
Condition
- Excellent
- New construction: No
- Year built: 1925
- Major remodel year: 2024
Utilities & green energy
- Electric: 200+ Amp Service
- Sewer: Public Sewer
- Water: Public
Community & neighborhood
Security
- Security features: Carbon Monoxide Detector(s)
Location
- Region: Glenside
- Subdivision: Glenside
- Municipality: CHELTENHAM TWP
Other
Other facts
- Listing agreement: Exclusive Agency
- Listing terms: Cash,Conventional,FHA,VA Loan
- Ownership: Fee Simple
Price history
| Date | Event | Price |
|---|---|---|
| 12/20/2024 | Sold | $590,000-1.7%$230/sqft |
Source: | ||
| 11/15/2024 | Pending sale | $599,900$233/sqft |
Source: | ||
| 11/4/2024 | Price change | $599,900-4%$233/sqft |
Source: | ||
| 10/22/2024 | Price change | $625,000-3.8%$243/sqft |
Source: | ||
| 10/11/2024 | Listed for sale | $650,000+170.8%$253/sqft |
Source: | ||
Public tax history
| Year | Property taxes | Tax assessment |
|---|---|---|
| 2025 | $9,888 +23.5% | $145,390 +20.2% |
| 2024 | $8,010 | $120,940 |
| 2023 | $8,010 +2.1% | $120,940 |
Find assessor info on the county website
Neighborhood: 19038
Nearby schools
GreatSchools rating
- 6/10Glenside Elementary SchoolGrades: K-4Distance: 0.4 mi
- 5/10Cedarbrook Middle SchoolGrades: 7-8Distance: 1.1 mi
- 5/10Cheltenham High SchoolGrades: 9-12Distance: 0.6 mi
Schools provided by the listing agent
- District: Cheltenham
Source: Bright MLS. This data may not be complete. We recommend contacting the local school district to confirm school assignments for this home.
Get a cash offer in 3 minutes
Find out how much your home could sell for in as little as 3 minutes with a no-obligation cash offer.
Estimated market value$611,000
Get a cash offer in 3 minutes
Find out how much your home could sell for in as little as 3 minutes with a no-obligation cash offer.
Estimated market value
$611,000
