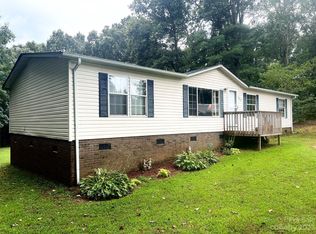The home sits at the back of the property. The main floor has a bathroom, a master bedroom, and a spare bedroom. The laundry room/half bath is in the basement. There is a spiral staircase that leads to the basement. The basement has berber carpet and is finished. The third bedroom is upstairs. Complete upstairs remodel - Updated bedroom, added 3 closets and hardwood floor. The upstairs bath is custom with tile and hardwood. Hardwood and tile floors throughout the home. The HVAC unit is around 5 to 8 years old. The back deck needs to be replaced. The fireplace on the main floor and chimney are not operational. Private sewer and public water. Stream at the back of the property. Heavily wooded property. There is a three-bay wood and tin roof structure in addition to the two-car garage. Approximately 2000 sq ft. The basement is approximately 1800 sq ft. The sunroom has new doors, windows, and tile flooring. It is an unpermitted addition. The basement has a laundry room, large closet, huge workroom, and a stainless-steel fridge. The basement has an electric fireplace. It does work but we have never used it. The roof was replaced on 12/2021. The upstairs and main living room/library has been completely remodeled as of 12/2021. The appliances in the kitchen convey with the home. The back porch and side porches are not safe to use. Please call Chris after 12 Noon but before 7 pm for more information.
This property is off market, which means it's not currently listed for sale or rent on Zillow. This may be different from what's available on other websites or public sources.
