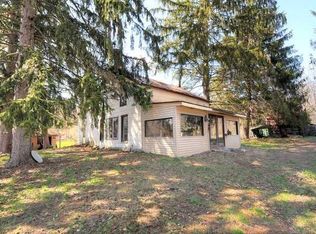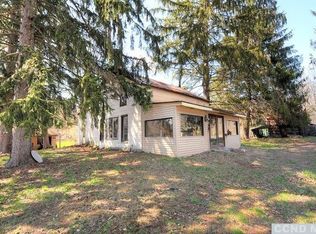Closed
$640,000
281 Battenfeld Road, Milan, NY 12571
3beds
1,603sqft
Single Family Residence
Built in 1986
3.2 Acres Lot
$693,300 Zestimate®
$399/sqft
$3,406 Estimated rent
Home value
$693,300
$617,000 - $783,000
$3,406/mo
Zestimate® history
Loading...
Owner options
Explore your selling options
What's special
Discover the perfect blend of privacy and comfort in this inviting 3-bedroom, 2-bath Cape-style home with central air, nestled on over 3 acres of serene, partially wooded land. This home is a true retreat, offering a peaceful escape from the hustle and bustle while still being conveniently located minutes to the Village of Red Hook and Rhinebeck and Rhinecliff Train Station. Step inside to find a sun-filled family room that serves as the heart of the home, featuring large windows that bathe the space in natural light and provide stunning views of the surrounding nature. This space is ideal for cozy gatherings or simply relaxing with a good book.
The home offers multiple decks, perfect for outdoor entertaining, morning coffee, or simply soaking in the beauty of your private oasis. Whether you're hosting a summer barbecue or enjoying a quiet evening under the stars, these outdoor spaces are sure to delight. In addition to the home's comfortable living spaces, there is a newly sided detached 2-car garage with new garage doors and openers, providing ample storage and convenience for your vehicles, tools, or hobbies.With three spacious bedrooms and two full baths, with this home you do not need to sacrifice comfort. The property offers a perfect blend of indoor and outdoor living, with plenty of space to enjoy both. Don't miss the opportunity to make this peaceful, private retreat your new home!
Zillow last checked: 8 hours ago
Listing updated: November 19, 2024 at 10:02am
Listed by:
Sharon Farley 845-453-0685,
Corcoran Country Living
Bought with:
Allison Morelle, 10301217951
Coldwell Banker Village GreenK
Source: HVCRMLS,MLS#: 20243760
Facts & features
Interior
Bedrooms & bathrooms
- Bedrooms: 3
- Bathrooms: 2
- Full bathrooms: 2
Primary bedroom
- Level: Second
- Area: 162.75
- Dimensions: 14.03 x 11.6
Bedroom
- Level: First
- Area: 138.04
- Dimensions: 11.6 x 11.9
Bedroom
- Level: Second
- Area: 128.76
- Dimensions: 11.6 x 11.1
Basement
- Level: Basement
- Area: 792
- Dimensions: 26.4 x 30
Family room
- Level: First
- Area: 310
- Dimensions: 20 x 15.5
Kitchen
- Level: First
- Area: 197.55
- Dimensions: 11.6 x 17.03
Living room
- Level: First
- Area: 202.91
- Dimensions: 15.03 x 13.5
Heating
- Baseboard, Oil, Zoned
Cooling
- Ceiling Fan(s), Central Air
Appliances
- Included: Washer, Refrigerator, Range, Microwave, Dryer, Dishwasher
- Laundry: In Basement
Features
- Eat-in Kitchen
- Flooring: Engineered Hardwood
- Basement: Full
Interior area
- Total structure area: 1,603
- Total interior livable area: 1,603 sqft
- Finished area above ground: 1,603
- Finished area below ground: 0
Property
Parking
- Total spaces: 2
- Parking features: Garage Faces Side, Driveway
- Garage spaces: 2
- Has uncovered spaces: Yes
Features
- Levels: Two
- Stories: 2
- Patio & porch: Deck, Side Porch
- Exterior features: Balcony, Private Yard
- Has view: Yes
- View description: Rural
Lot
- Size: 3.20 Acres
- Features: Back Yard, Front Yard, Garden, Gentle Sloping, Landscaped, Private, Secluded, Wooded
Details
- Additional structures: Shed(s)
- Parcel number: 1336006472004334740000
- Zoning: A3A
- Other equipment: Generator
Construction
Type & style
- Home type: SingleFamily
- Architectural style: Saltbox
- Property subtype: Single Family Residence
Materials
- Frame, HardiPlank Type
- Roof: Asphalt
Condition
- New construction: No
- Year built: 1986
Utilities & green energy
- Electric: 200+ Amp Service
- Sewer: Private Sewer
- Water: Well
Community & neighborhood
Community
- Community features: Park
Location
- Region: Red Hook
Other
Other facts
- Road surface type: Paved
Price history
| Date | Event | Price |
|---|---|---|
| 11/19/2024 | Sold | $640,000+13.3%$399/sqft |
Source: | ||
| 10/1/2024 | Pending sale | $565,000$352/sqft |
Source: | ||
| 9/18/2024 | Contingent | $565,000$352/sqft |
Source: | ||
| 9/10/2024 | Listed for sale | $565,000+238.3%$352/sqft |
Source: | ||
| 8/3/2000 | Sold | $167,000+40.3%$104/sqft |
Source: Public Record Report a problem | ||
Public tax history
| Year | Property taxes | Tax assessment |
|---|---|---|
| 2024 | -- | $409,400 +4% |
| 2023 | -- | $393,700 +8% |
| 2022 | -- | $364,500 +19% |
Find assessor info on the county website
Neighborhood: 12571
Nearby schools
GreatSchools rating
- 7/10Mill Road Intermediate GradesGrades: 3-5Distance: 4.1 mi
- 6/10Linden Avenue Middle SchoolGrades: 6-8Distance: 4.1 mi
- 5/10Red Hook Senior High SchoolGrades: 9-12Distance: 4.3 mi
Sell with ease on Zillow
Get a Zillow Showcase℠ listing at no additional cost and you could sell for —faster.
$693,300
2% more+$13,866
With Zillow Showcase(estimated)$707,166

