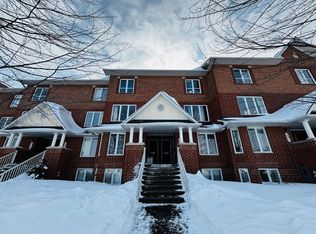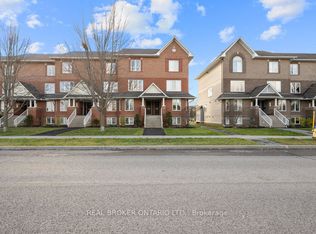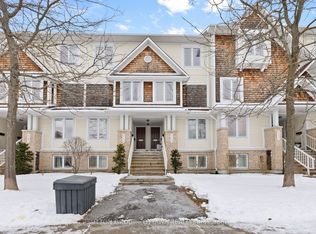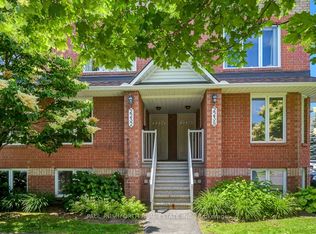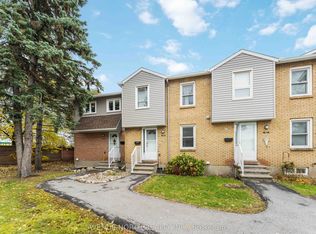An excellent opportunity awaits with this bright and spacious 2-bedroom, 3-bathroom condominium in a desirable Orleans location. Ideally situated close to shopping, transit, schools, and a park across the street, this well-laid-out unit features an open-concept living and dining area with large windows, and access to a private balcony and steps to common area green space. The functional kitchen includes ample cabinet space and stainless steel appliances. Both bedrooms are generously sized, with each having their own ensuite bathroom. The home has been freshly painted and presents a fantastic value. With in-unit laundry, two full bathrooms, one powder room, storage space and great bones throughout, this is a promising investment or starter home in the vibrant, growing community of Avalon. Some interior photos of the home are virtually staged. Situated with no front neighbors, call for your private viewing and make it your own.
For sale
C$398,000
281 Aquaview Dr, Ottawa, ON K4A 0B6
2beds
3baths
Townhouse
Built in ----
-- sqft lot
$-- Zestimate®
C$--/sqft
C$222/mo HOA
What's special
Large windowsPrivate balconyCommon area green spaceFunctional kitchenAmple cabinet spaceStainless steel appliancesEnsuite bathroom
- 52 days |
- 3 |
- 0 |
Zillow last checked: 8 hours ago
Listing updated: November 06, 2025 at 05:11am
Listed by:
RE/MAX HALLMARK REALTY GROUP
Source: TRREB,MLS®#: X12475541 Originating MLS®#: Ottawa Real Estate Board
Originating MLS®#: Ottawa Real Estate Board
Facts & features
Interior
Bedrooms & bathrooms
- Bedrooms: 2
- Bathrooms: 3
Primary bedroom
- Level: Lower
- Dimensions: 3.7 x 3.65
Bedroom 2
- Level: Lower
- Dimensions: 4.08 x 3.07
Bathroom
- Level: Lower
- Dimensions: 2.28 x 1.7
Bathroom
- Level: Lower
- Dimensions: 2.28 x 1.7
Dining room
- Level: Main
- Dimensions: 2.61 x 2.33
Kitchen
- Level: Main
- Dimensions: 3.32 x 3.17
Laundry
- Level: Lower
- Dimensions: 2.36 x 1.9
Living room
- Level: Main
- Dimensions: 3.7 x 3.65
Other
- Level: Lower
- Dimensions: 2.74 x 0.91
Other
- Level: Main
- Dimensions: 1.62 x 1.37
Heating
- Forced Air, Gas
Cooling
- Central Air
Appliances
- Laundry: In-Suite Laundry
Features
- Floor Drain
- Basement: Full,Finished
- Has fireplace: No
Interior area
- Living area range: 1200-1399 null
Property
Parking
- Total spaces: 1
Features
- Patio & porch: Deck
- Has view: Yes
- View description: Park/Greenbelt
Lot
- Features: Park, Public Transit, School, School Bus Route
Details
- Parcel number: 157510013
Construction
Type & style
- Home type: Townhouse
- Property subtype: Townhouse
Materials
- Brick Veneer, Vinyl Siding
- Foundation: Concrete
Community & HOA
HOA
- Services included: Common Elements Included, Building Insurance Included
- HOA fee: C$222 monthly
- HOA name: OC
Location
- Region: Ottawa
Financial & listing details
- Annual tax amount: C$2,820
- Date on market: 10/22/2025
RE/MAX HALLMARK REALTY GROUP
By pressing Contact Agent, you agree that the real estate professional identified above may call/text you about your search, which may involve use of automated means and pre-recorded/artificial voices. You don't need to consent as a condition of buying any property, goods, or services. Message/data rates may apply. You also agree to our Terms of Use. Zillow does not endorse any real estate professionals. We may share information about your recent and future site activity with your agent to help them understand what you're looking for in a home.
Price history
Price history
Price history is unavailable.
Public tax history
Public tax history
Tax history is unavailable.Climate risks
Neighborhood: K4A
Nearby schools
GreatSchools rating
No schools nearby
We couldn't find any schools near this home.
- Loading

