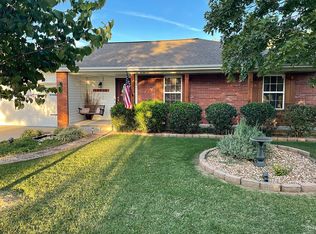You're going to love this beautiful, spacious, country home on 3 gently rolling acres in the Ozark School District. Located 20 mins. South of Springfield and 30 mins. North of Branson in this rural farming area. Horses and cows are welcome. Build a shop if you prefer. Dark laminate flooring, a large kitchen with lots of cabinets and appliances included, modern lighting, large closets, lots of storage, a wood furnace, a gas burning fireplace, and a full unfinished basement just waiting for your finishing touches are just a few of the great things about this home. A chicken coop and invisible pet fencing are two more great additions to this property. Home is located within 10 minutes of Ozark and 15 minutes of Nixa. Buyers and Buyer Agents to do your own due diligence.
This property is off market, which means it's not currently listed for sale or rent on Zillow. This may be different from what's available on other websites or public sources.
