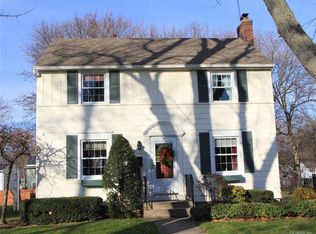Closed
$305,000
281 Antlers Dr, Rochester, NY 14618
3beds
1,504sqft
Single Family Residence
Built in 1947
7,405.2 Square Feet Lot
$325,100 Zestimate®
$203/sqft
$2,604 Estimated rent
Home value
$325,100
$302,000 - $351,000
$2,604/mo
Zestimate® history
Loading...
Owner options
Explore your selling options
What's special
Prime Brighton location! Welcome to this stunning, move-in ready, 3-bedroom home in the convenient area of 12-corners! This beautifully maintained property offers the perfect blend of comfort and style. Highlights include hardwood floors on the first level, a fireplace, bay window, and recessed lighting. The heart of the home features a cozy heated sunroom, filled with natural light, perfect for both relaxation and entertaining all year-round. Step outside to a spacious deck, ideal for gatherings or unwinding, while the yard provides plenty of space for outdoor activities or gardening. With its modern finishes, ample natural light, and unbeatable location near schools, shopping, and dining, this home is a must-see! Delayed Negotiations October 9th at 2:00 PM. Square footage has been updated to 1,504 per appraisal report.
Zillow last checked: 8 hours ago
Listing updated: December 13, 2024 at 08:51am
Listed by:
Robert Piazza Palotto Robert@HighFallsSIR.com,
High Falls Sotheby's International
Bought with:
Robert Piazza Palotto, 10311210084
High Falls Sotheby's International
Source: NYSAMLSs,MLS#: R1567845 Originating MLS: Rochester
Originating MLS: Rochester
Facts & features
Interior
Bedrooms & bathrooms
- Bedrooms: 3
- Bathrooms: 2
- Full bathrooms: 1
- 1/2 bathrooms: 1
Heating
- Gas, Forced Air
Cooling
- Central Air
Appliances
- Included: Dryer, Dishwasher, Disposal, Gas Oven, Gas Range, Gas Water Heater, Microwave, Refrigerator, Washer
- Laundry: In Basement
Features
- Ceiling Fan(s), Separate/Formal Living Room, Sliding Glass Door(s), Solid Surface Counters, Natural Woodwork
- Flooring: Carpet, Ceramic Tile, Hardwood, Varies
- Doors: Sliding Doors
- Basement: Full
- Has fireplace: No
Interior area
- Total structure area: 1,504
- Total interior livable area: 1,504 sqft
Property
Parking
- Total spaces: 1
- Parking features: Attached, Garage, Garage Door Opener
- Attached garage spaces: 1
Features
- Levels: Two
- Stories: 2
- Patio & porch: Deck
- Exterior features: Blacktop Driveway, Deck, Fence
- Fencing: Partial
Lot
- Size: 7,405 sqft
- Dimensions: 50 x 150
- Features: Residential Lot
Details
- Parcel number: 2620001370900003066000
- Special conditions: Standard
Construction
Type & style
- Home type: SingleFamily
- Architectural style: Cape Cod,Traditional
- Property subtype: Single Family Residence
Materials
- Cedar, Composite Siding, Copper Plumbing
- Foundation: Block
- Roof: Asphalt,Shingle
Condition
- Resale
- Year built: 1947
Utilities & green energy
- Electric: Circuit Breakers
- Sewer: Connected
- Water: Connected, Public
- Utilities for property: Sewer Connected, Water Connected
Community & neighborhood
Location
- Region: Rochester
- Subdivision: Roselawn Amd
Other
Other facts
- Listing terms: Cash,Conventional,FHA,VA Loan
Price history
| Date | Event | Price |
|---|---|---|
| 12/10/2024 | Sold | $305,000+13%$203/sqft |
Source: | ||
| 10/11/2024 | Pending sale | $269,900$179/sqft |
Source: | ||
| 10/1/2024 | Listed for sale | $269,900+92.9%$179/sqft |
Source: | ||
| 5/27/2008 | Sold | $139,900$93/sqft |
Source: Public Record Report a problem | ||
Public tax history
| Year | Property taxes | Tax assessment |
|---|---|---|
| 2024 | -- | $167,300 |
| 2023 | -- | $167,300 |
| 2022 | -- | $167,300 |
Find assessor info on the county website
Neighborhood: 14618
Nearby schools
GreatSchools rating
- NACouncil Rock Primary SchoolGrades: K-2Distance: 1.1 mi
- 7/10Twelve Corners Middle SchoolGrades: 6-8Distance: 0.3 mi
- 8/10Brighton High SchoolGrades: 9-12Distance: 0.4 mi
Schools provided by the listing agent
- District: Brighton
Source: NYSAMLSs. This data may not be complete. We recommend contacting the local school district to confirm school assignments for this home.
