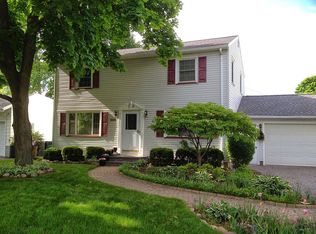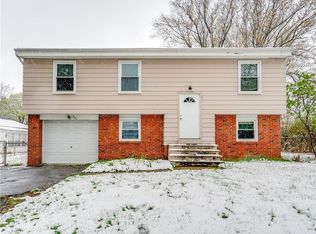Closed
$163,000
281 Alfonso Dr, Rochester, NY 14626
3beds
960sqft
Single Family Residence
Built in 1963
10,497.96 Square Feet Lot
$190,000 Zestimate®
$170/sqft
$2,195 Estimated rent
Maximize your home sale
Get more eyes on your listing so you can sell faster and for more.
Home value
$190,000
$181,000 - $201,000
$2,195/mo
Zestimate® history
Loading...
Owner options
Explore your selling options
What's special
Explore the charm of this cozy 3-bedroom ranch located on a quiet neighborhood street. With its convenient location being just minutes from expressways and shopping, this home offers great potential and awaits your creative touch. Upon entry, the living room welcomes you with hardwood floors, providing a warm and inviting atmosphere. The spacious eat in kitchen features new 2023 glass exterior French doors with built-in blinds, offering loads of natural light and easy access to the generously-sized backyard and oversized shed. Recent updates also include new flooring in the kitchen, hall, two bedrooms and bathroom along with fresh paint throughout. The addition of central air conditioning ensures year-round comfort and the double wide driveway provides space for plenty of parking! The basement has potential for adding a 2nd full bath. Sink and shower are already in place as well as the plumbing for the toilet. Don't miss the opportunity to make this charming home your own. Schedule a showing today to explore the potential that awaits! Delayed negotiations. Showings begin Thurs Nov 16th. Offers due Monday 11/20, 3pm
Zillow last checked: 8 hours ago
Listing updated: January 24, 2024 at 06:40am
Listed by:
Lynnette Malone 585-944-4983,
Revere Realty
Bought with:
Jenna C. May, 10401269656
Keller Williams Realty Greater Rochester
Source: NYSAMLSs,MLS#: R1508312 Originating MLS: Rochester
Originating MLS: Rochester
Facts & features
Interior
Bedrooms & bathrooms
- Bedrooms: 3
- Bathrooms: 1
- Full bathrooms: 1
- Main level bathrooms: 1
- Main level bedrooms: 3
Heating
- Gas, Electric, Forced Air
Cooling
- Central Air
Appliances
- Included: Dishwasher, Electric Cooktop, Gas Water Heater
- Laundry: In Basement
Features
- Bathroom Rough-In, Eat-in Kitchen, Bedroom on Main Level, Programmable Thermostat
- Flooring: Carpet, Hardwood, Varies, Vinyl
- Basement: Full,Sump Pump
- Has fireplace: No
Interior area
- Total structure area: 960
- Total interior livable area: 960 sqft
Property
Parking
- Total spaces: 1
- Parking features: Attached, Garage, Driveway, Garage Door Opener
- Attached garage spaces: 1
Accessibility
- Accessibility features: Accessible Bedroom, No Stairs
Features
- Levels: One
- Stories: 1
- Exterior features: Blacktop Driveway, Fence
- Fencing: Partial
Lot
- Size: 10,497 sqft
- Dimensions: 70 x 150
- Features: Residential Lot
Details
- Additional structures: Shed(s), Storage
- Parcel number: 2628000741100004012000
- Special conditions: Standard
Construction
Type & style
- Home type: SingleFamily
- Architectural style: Ranch
- Property subtype: Single Family Residence
Materials
- Aluminum Siding, Brick, Steel Siding, Copper Plumbing
- Foundation: Block
- Roof: Asphalt
Condition
- Resale
- Year built: 1963
Utilities & green energy
- Electric: Circuit Breakers
- Sewer: Connected
- Water: Connected, Public
- Utilities for property: Cable Available, High Speed Internet Available, Sewer Connected, Water Connected
Community & neighborhood
Location
- Region: Rochester
- Subdivision: Grecian Park Sec 05
Other
Other facts
- Listing terms: Cash,FHA
Price history
| Date | Event | Price |
|---|---|---|
| 1/20/2024 | Sold | $163,000+20.8%$170/sqft |
Source: | ||
| 11/28/2023 | Pending sale | $134,900$141/sqft |
Source: | ||
| 11/22/2023 | Contingent | $134,900$141/sqft |
Source: | ||
| 11/15/2023 | Listed for sale | $134,900+58.9%$141/sqft |
Source: | ||
| 8/27/2009 | Sold | $84,900$88/sqft |
Source: Public Record Report a problem | ||
Public tax history
| Year | Property taxes | Tax assessment |
|---|---|---|
| 2024 | -- | $103,500 |
| 2023 | -- | $103,500 +5.6% |
| 2022 | -- | $98,000 |
Find assessor info on the county website
Neighborhood: 14626
Nearby schools
GreatSchools rating
- 3/10Buckman Heights Elementary SchoolGrades: 3-5Distance: 0.7 mi
- 4/10Olympia High SchoolGrades: 6-12Distance: 0.7 mi
- NAHolmes Road Elementary SchoolGrades: K-2Distance: 1 mi
Schools provided by the listing agent
- District: Greece
Source: NYSAMLSs. This data may not be complete. We recommend contacting the local school district to confirm school assignments for this home.

