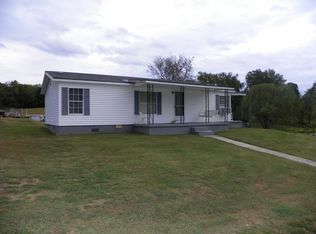This beautiful farm has everything you've been looking for from this well built 4 bedroom 4 bath home. Granite, hardwood, tile, slate & carpet. Complete living quarters in the basement with heated floors in part of basement. Fenced in back yard. Fenced & cross fenced with 7 pastures, public water & streams every where. Perfect set up for cattle or horses. Metal building with concrete floor & electric.
This property is off market, which means it's not currently listed for sale or rent on Zillow. This may be different from what's available on other websites or public sources.
