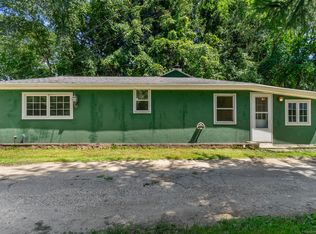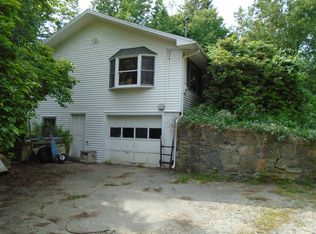ALMOST 3000 sq ft. POMFRET RANCH on 1.80 ACRES sits at the end of a SHARED DRIVEWAY. GORGEOUS FIREPLACED LIVING ROOM, BEAUTIFUL HARDWOOD FLOORS, MAN CAVE to watch the games! TWO CAR garage under the HOUSE plus WORKSHOP! 3 SPACIOUS BEDROOMS w/ BUILT INS and lots of CLOSETS, FORMAL DINING ROOM, APPLIANCED KITCHEN, OFFICE/DEN. FAR WING has 2 EXTRA rooms w/ VAULTED ceilings and SKYLIGHTS. 1st floor LAUNDRY in a spacious MUD ROOM. HEATED AREA in lower level. HOT TUB CONVEYS. Mature FRUIT trees and RASPBERRY and BLUEBERRY bushes. LAST house at the end of a shared drive with LOADS of PRIVACY. NEEDS TLC, UPDATING & COSMETICS. FENCED AREA for animals or garden. Take a tour to see ALL this property has to offer and MAKE AN OFFER!!
This property is off market, which means it's not currently listed for sale or rent on Zillow. This may be different from what's available on other websites or public sources.

