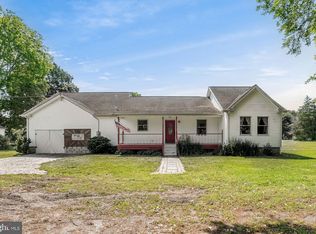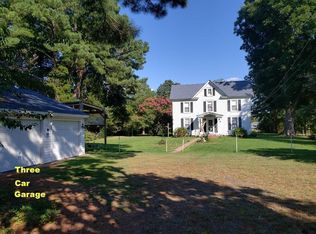Sold for $297,000 on 09/16/25
$297,000
28099 Harborton Rd, Harborton, VA 23389
3beds
1,924sqft
Single Family Residence
Built in 2001
1.35 Acres Lot
$299,700 Zestimate®
$154/sqft
$2,173 Estimated rent
Home value
$299,700
Estimated sales range
Not available
$2,173/mo
Zestimate® history
Loading...
Owner options
Explore your selling options
What's special
Discover your dream home on 1.37 scenic acres, combining comfort, luxury, & tranquility. This well-appointed property features 3 bedrooms, a versatile bonus room, & 2 baths. Enjoy a spacious living room, dining area, & a large eat-in kitchen with oak cabinetry & a premium Commercial Viking double oven with grill top. The primary suite offers a private spa-like bath with a jetted tub & shower. Two additional bedrooms share a full bath, with a bonus room upstairs ideal for an office or guest space. Practical features include a mud/utility room, attic access, & a 1-car attached garage. Outside, relax on the partially covered deck w/ park-like views. A 2-car detached garage with workshop & storage, plus a fully insulated auxiliary building w/ a full bath, complete this exceptional offering.
Zillow last checked: 8 hours ago
Listing updated: September 17, 2025 at 11:30am
Listed by:
Meghan Oliver Clarkson 757-894-0798,
Long & Foster - Main St
Bought with:
Dru Marsh, 0225046449
Keller Williams Town Center
Source: Eastern Shore AOR,MLS#: 64521
Facts & features
Interior
Bedrooms & bathrooms
- Bedrooms: 3
- Bathrooms: 3
- Full bathrooms: 2
- 1/2 bathrooms: 1
Dining room
- Features: Eat-in Kitchen, Dining Area
Heating
- Forced Air, Propane
Cooling
- Heat Pump, Central Air, Electric
Appliances
- Included: Range, Dishwasher, Refrigerator, Range Hood, Washer, Dryer, Gas Water Heater
- Laundry: Washer/Dryer Hookup
Features
- Walk-In Closet(s), 1st Floor Bedroom
- Attic: Pull Down Stairs,Storage
- Has fireplace: No
- Fireplace features: None
Interior area
- Total structure area: 1,924
- Total interior livable area: 1,924 sqft
Property
Parking
- Parking features: Garage, Multi- Car, Attached, Detached, Stone Driveway
- Has attached garage: Yes
- Has uncovered spaces: Yes
Features
- Levels: One and One Half
- Patio & porch: Deck, Porch
- Has spa: Yes
- Spa features: Bath
Lot
- Size: 1.35 Acres
- Dimensions: 1.35 acres
- Features: 1-1.9 acres +/-
Details
- Additional structures: Shed/Barn, Workshop, Guest House
- Parcel number: 100B0A000009100
- Zoning description: Residential
Construction
Type & style
- Home type: SingleFamily
- Architectural style: Ranch
- Property subtype: Single Family Residence
Materials
- Vinyl Siding
- Foundation: Crawl Space
- Roof: Composition
Condition
- 15-30 yrs +/-
- New construction: No
- Year built: 2001
Utilities & green energy
- Sewer: Septic Tank
- Water: Well
Community & neighborhood
Location
- Region: Harborton
- Subdivision: Harborton
Price history
| Date | Event | Price |
|---|---|---|
| 9/16/2025 | Sold | $297,000-0.7%$154/sqft |
Source: | ||
| 8/2/2025 | Pending sale | $299,000$155/sqft |
Source: | ||
| 8/1/2025 | Listed for sale | $299,000$155/sqft |
Source: | ||
| 7/28/2025 | Contingent | $299,000$155/sqft |
Source: | ||
| 7/26/2025 | Pending sale | $299,000$155/sqft |
Source: | ||
Public tax history
| Year | Property taxes | Tax assessment |
|---|---|---|
| 2026 | $1,465 +10.3% | $274,300 |
| 2025 | $1,328 +6.4% | $274,300 +30.8% |
| 2024 | $1,248 0% | $209,700 |
Find assessor info on the county website
Neighborhood: 23389
Nearby schools
GreatSchools rating
- 5/10Pungoteague Elementary SchoolGrades: PK-5Distance: 2.1 mi
- 8/10Nandua Middle SchoolGrades: 6-8Distance: 5.9 mi
- 5/10Nandua High SchoolGrades: 9-12Distance: 5.9 mi

Get pre-qualified for a loan
At Zillow Home Loans, we can pre-qualify you in as little as 5 minutes with no impact to your credit score.An equal housing lender. NMLS #10287.

