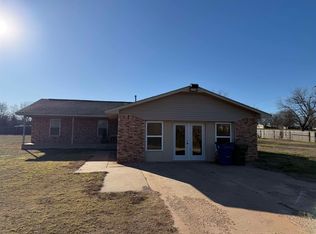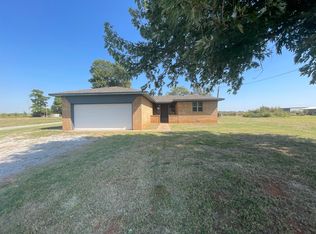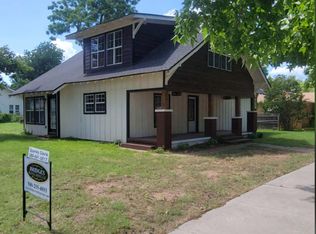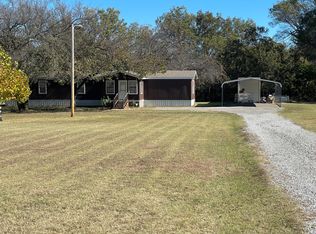280979 E Shamrock Rd, Marlow, OK 73055
What's special
- 130 days |
- 525 |
- 51 |
Zillow last checked: 8 hours ago
Listing updated: February 01, 2026 at 05:11pm
Christina Bowers 405-615-2093,
Bowers Realty Group
Facts & features
Interior
Bedrooms & bathrooms
- Bedrooms: 4
- Bathrooms: 3
- Full bathrooms: 3
Heating
- Central
Cooling
- Has cooling: Yes
Features
- Number of fireplaces: 1
- Fireplace features: Electric
Interior area
- Total structure area: 2,016
- Total interior livable area: 2,016 sqft
Property
Features
- Levels: One
- Stories: 1
- Patio & porch: Deck
Lot
- Size: 5.46 Acres
- Features: Corner Lot
Details
- Parcel number: 280979Eshamrock73055
- Special conditions: None
Construction
Type & style
- Home type: MobileManufactured
- Architectural style: Traditional
- Property subtype: Manufactured Home
Materials
- Foundation: Conventional
- Roof: Composition
Condition
- Year built: 2003
Community & HOA
Location
- Region: Marlow
Financial & listing details
- Price per square foot: $99/sqft
- Tax assessed value: $38,770
- Annual tax amount: $436
- Date on market: 10/13/2025
- Listing terms: Cash,Conventional,Sell FHA or VA,VA
(405) 615-2093
By pressing Contact Agent, you agree that the real estate professional identified above may call/text you about your search, which may involve use of automated means and pre-recorded/artificial voices. You don't need to consent as a condition of buying any property, goods, or services. Message/data rates may apply. You also agree to our Terms of Use. Zillow does not endorse any real estate professionals. We may share information about your recent and future site activity with your agent to help them understand what you're looking for in a home.
Estimated market value
Not available
Estimated sales range
Not available
$1,474/mo
Price history
Price history
| Date | Event | Price |
|---|---|---|
| 2/2/2026 | Pending sale | $199,000$99/sqft |
Source: | ||
| 1/5/2026 | Price change | $199,000-4.8%$99/sqft |
Source: | ||
| 10/13/2025 | Listed for sale | $209,000-2.6%$104/sqft |
Source: | ||
| 8/25/2025 | Listing removed | $214,500$106/sqft |
Source: Lawton BOR #167907 Report a problem | ||
| 6/2/2025 | Price change | $214,500-4.5%$106/sqft |
Source: Duncan AOR #39031 Report a problem | ||
| 5/12/2025 | Price change | $224,500-4.3%$111/sqft |
Source: Duncan AOR #39031 Report a problem | ||
| 5/1/2025 | Price change | $234,500-2.1%$116/sqft |
Source: Duncan AOR #39031 Report a problem | ||
| 4/18/2025 | Listed for sale | $239,500-2%$119/sqft |
Source: Lawton BOR #167907 Report a problem | ||
| 2/17/2025 | Contingent | $244,500$121/sqft |
Source: Lawton BOR #167907 Report a problem | ||
| 2/14/2025 | Price change | $244,500-2%$121/sqft |
Source: Lawton BOR #167907 Report a problem | ||
| 1/28/2025 | Listed for sale | $249,500+565.3%$124/sqft |
Source: Duncan AOR #39031 Report a problem | ||
| 11/14/2024 | Sold | $37,503$19/sqft |
Source: Public Record Report a problem | ||
Public tax history
Public tax history
| Year | Property taxes | Tax assessment |
|---|---|---|
| 2024 | $436 +2.1% | $4,264 +5% |
| 2023 | $427 +7.6% | $4,062 +5% |
| 2022 | $397 +19.2% | $3,869 +5% |
| 2021 | $333 -54.9% | $3,684 -53.3% |
| 2020 | $738 +3.9% | $7,894 +3.4% |
| 2019 | $710 | $7,634 -3.3% |
| 2017 | -- | $7,895 -8.1% |
| 2016 | $588 | $8,588 |
| 2015 | $588 | $8,588 |
| 2014 | $588 | $8,588 |
| 2013 | $588 | $8,588 +2.3% |
| 2012 | $588 +2.2% | $8,396 +2.2% |
| 2011 | $575 +4.7% | $8,219 +4.7% |
| 2010 | $550 -3% | $7,852 -3% |
| 2009 | $567 +2.9% | $8,098 +2.9% |
| 2008 | $551 +8.1% | $7,869 +8.1% |
| 2007 | $510 | $7,278 |
Find assessor info on the county website
BuyAbility℠ payment
Climate risks
Neighborhood: 73055
Nearby schools
GreatSchools rating
- 8/10Marlow Elementary SchoolGrades: PK-5Distance: 3.1 mi
- 8/10Marlow Middle SchoolGrades: 6-8Distance: 3.2 mi
- 9/10Marlow High SchoolGrades: 9-12Distance: 3.3 mi
Schools provided by the listing agent
- Elementary: Marlow ES
- Middle: Marlow MS
- High: Marlow HS
Source: MLSOK/OKCMAR. This data may not be complete. We recommend contacting the local school district to confirm school assignments for this home.



