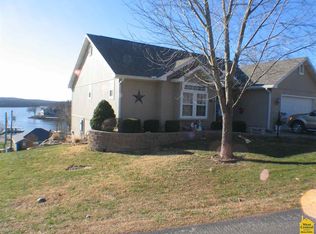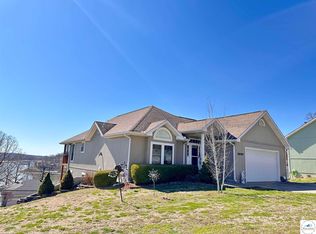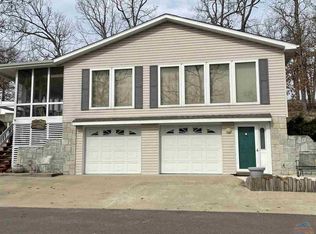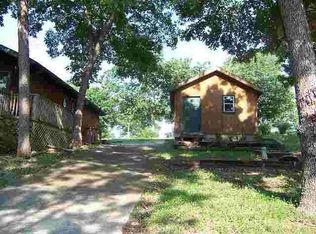Sold on 05/20/24
Price Unknown
28096 Saddle Rd, Warsaw, MO 65355
3beds
2,034sqft
Single Family Residence
Built in 2006
7,744.97 Square Feet Lot
$334,800 Zestimate®
$--/sqft
$1,908 Estimated rent
Home value
$334,800
Estimated sales range
Not available
$1,908/mo
Zestimate® history
Loading...
Owner options
Explore your selling options
What's special
3-bed, 3-bath home with a 2-car attached garage and amazing views of the lake from three sides. Private Lake of the Ozarks boat ramp access. The home’s design blends indoor and outdoor living with a screened porch to relax and enjoy the nature around you. The vinyl-fenced yard adds an extra layer of privacy, creating a perfect space for outdoor gatherings and activities. This property comes with an additional lot and features blacktop frontage, enhancing its curb appeal and providing easy access to the home.
Zillow last checked: 8 hours ago
Listing updated: May 23, 2024 at 08:35am
Listed by:
LUKE BEAMAN 660-723-0563,
Reece Nichols Golden Key Realty 660-438-7228
Bought with:
Hansel Morris, 2020006052
Reece Nichols Golden Key Realty
Source: WCAR MO,MLS#: 97250
Facts & features
Interior
Bedrooms & bathrooms
- Bedrooms: 3
- Bathrooms: 3
- Full bathrooms: 3
Primary bedroom
- Level: Main
- Area: 168.89
- Dimensions: 13.33 x 12.67
Bedroom 2
- Level: Lower
- Area: 120.89
- Dimensions: 11.33 x 10.67
Bedroom 3
- Level: Lower
- Area: 131.81
- Dimensions: 12.17 x 10.83
Dining room
- Level: Main
- Area: 205.33
- Dimensions: 16 x 12.83
Family room
- Length: 16
Kitchen
- Features: Custom Built Cabinet, Pantry
Living room
- Level: Main
- Area: 299.44
- Dimensions: 18.33 x 16.33
Heating
- Heat Free Standing, Propane, Heat Pump
Cooling
- Central Air, Electric
Appliances
- Included: Dishwasher, Electric Oven/Range, Disposal, Microwave, Refrigerator, Vented Exhaust Fan, Water Softener Owned, Whole House Water Filter, Electric Water Heater
- Laundry: Main Level
Features
- Flooring: Carpet, Wood
- Windows: Thermal/Multi-Pane, Tilt-In, Vinyl, Drapes/Curtains/Rods: All Stay
- Basement: Full,Finished,Walk-Out Access
- Has fireplace: No
Interior area
- Total structure area: 1,074
- Total interior livable area: 2,034 sqft
- Finished area above ground: 1,074
Property
Parking
- Total spaces: 2
- Parking features: Attached, Garage Door Opener
- Attached garage spaces: 2
Features
- Patio & porch: Covered
- Fencing: Privacy,Vinyl
- Has view: Yes
- View description: Lake
- Has water view: Yes
- Water view: Lake
- Waterfront features: Lake Privileges
Lot
- Size: 7,744 sqft
- Dimensions: 89 x 87 irr
Details
- Additional structures: Shed(s)
- Other equipment: Wired for Generator
Construction
Type & style
- Home type: SingleFamily
- Architectural style: Ranch
- Property subtype: Single Family Residence
Materials
- Wood Siding
- Foundation: Concrete Perimeter
- Roof: Composition
Condition
- New construction: No
- Year built: 2006
Utilities & green energy
- Electric: 220 Volts in Laundry, 220 Volts
- Sewer: Sewage Treatment Plant
- Water: Well Community
Green energy
- Energy efficient items: Ceiling Fans
Community & neighborhood
Location
- Region: Warsaw
- Subdivision: Oak Ridge Acres
HOA & financial
HOA
- Has HOA: Yes
- HOA fee: $1,200 annually
Other
Other facts
- Road surface type: Asphalt
Price history
| Date | Event | Price |
|---|---|---|
| 5/20/2024 | Sold | -- |
Source: | ||
| 4/10/2024 | Listed for sale | $319,900$157/sqft |
Source: | ||
| 4/3/2024 | Pending sale | $319,900$157/sqft |
Source: | ||
| 3/27/2024 | Listed for sale | $319,900$157/sqft |
Source: | ||
Public tax history
Tax history is unavailable.
Neighborhood: 65355
Nearby schools
GreatSchools rating
- 7/10Lincoln Elementary SchoolGrades: K-6Distance: 8.7 mi
- 3/10Lincoln High SchoolGrades: 7-12Distance: 8.7 mi
Schools provided by the listing agent
- District: Lincoln
Source: WCAR MO. This data may not be complete. We recommend contacting the local school district to confirm school assignments for this home.
Sell for more on Zillow
Get a free Zillow Showcase℠ listing and you could sell for .
$334,800
2% more+ $6,696
With Zillow Showcase(estimated)
$341,496


