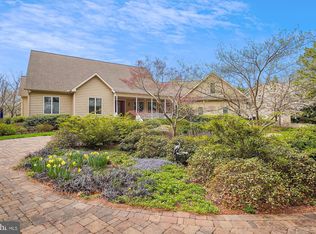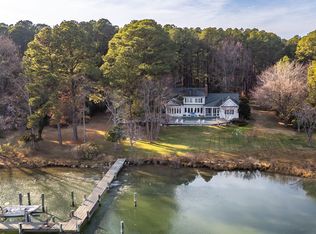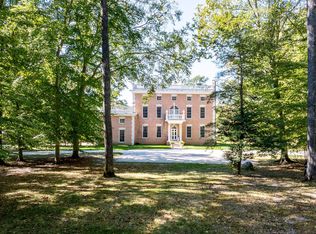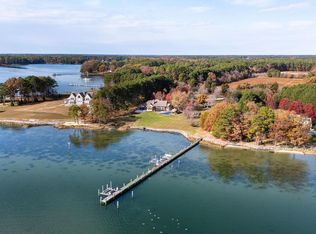Miles Away on Murphy’s Point – Discover an unparalleled waterfront retreat at 28092 Glebe Rd, Easton, MD, nestled on approximately ±2.7 picturesque acres. Thoughtfully designed for entertaining, relaxation, and convenient living, this luxurious estate offers expansive indoor and outdoor spaces, exceptional waterfront amenities, and easy access to nearby towns, beaches, and metropolitan areas. With impressive construction and thoughtful expansion, this property promises both comfort and elegance. The estate blends serene rural charm with unmatched convenience, situated just minutes from the vibrant heart of historic Easton. Known for its rich cultural scene, charming boutiques, award-winning restaurants, and year-round events, Easton offers residents a sophisticated yet laid-back lifestyle on Maryland's coveted Eastern Shore. This expansive estate features generous open spaces perfect for gatherings, multiple luxurious bedroom suites, a dedicated theatre room, versatile office spaces, and two substantial garages flanking the home—accommodating up to eight vehicles. Outside, the property unfolds into a private paradise with meticulously landscaped grounds, inviting outdoor living spaces surrounding the waterfront pool, a complete pool house, and a waterside firepit ideal for enjoying stunning sunset views. Exceptional elevation provides sweeping northwest views over Glebe Creek, complete with a private pier and boat lift, offering easy navigation to the Miles River and the iconic waterfront town of St. Michaels. Whether you're exploring the charming streets of Oxford or dining along historic waterfront, this location places you within a short, scenic drive or boat ride of the Eastern Shore's finest towns and attractions. Built in 1995 by Bay Country Builders, this impressive home was thoughtfully expanded in 2001 by renowned Lundberg Builders, resulting in approximately ±7,366 square feet of luxurious yet comfortable living space. With 7 bedrooms, 8 full baths, and 2 half baths, the layout is ideal for hosting guests and multi-generational living, while remaining easy to maintain. Strategically located, this estate is just a short drive from Route 50, connecting residents to nearby beaches such as Ocean City and Rehoboth Beach, as well as major metropolitan areas including Annapolis, Baltimore, and Washington D.C. Additionally, convenient access to Easton Airport (ESN) makes travel effortless. Come home to Miles Away on Murphy’s Point—a rare opportunity to embrace Eastern Shore living at its finest.
Under contract
$2,975,000
28092 Glebe Rd, Easton, MD 21601
7beds
7,077sqft
Est.:
Single Family Residence
Built in 1995
2.71 Acres Lot
$2,791,300 Zestimate®
$420/sqft
$-- HOA
What's special
Waterfront retreatVersatile office spacesComplete pool houseDedicated theatre roomMeticulously landscaped groundsMultiple luxurious bedroom suitesExceptional waterfront amenities
- 36 days |
- 212 |
- 10 |
Zillow last checked: 8 hours ago
Listing updated: December 23, 2025 at 03:21pm
Listed by:
Coard Benson 410-310-4909,
Benson & Mangold, LLC (410) 770-9255
Source: Bright MLS,MLS#: MDTA2012432
Facts & features
Interior
Bedrooms & bathrooms
- Bedrooms: 7
- Bathrooms: 10
- Full bathrooms: 8
- 1/2 bathrooms: 2
- Main level bathrooms: 7
- Main level bedrooms: 6
Rooms
- Room types: Dining Room, Primary Bedroom, Sitting Room, Bedroom 2, Bedroom 3, Bedroom 4, Bedroom 5, Kitchen, Game Room, Family Room, Library, Foyer, Breakfast Room, Sun/Florida Room, Exercise Room, Great Room, In-Law/auPair/Suite, Laundry, Other, Bedroom 6, Attic
Primary bedroom
- Features: Flooring - HardWood
- Level: Main
Bedroom 2
- Features: Flooring - HardWood
- Level: Main
- Area: 392 Square Feet
- Dimensions: 28 X 14
Bedroom 3
- Features: Fireplace - Gas
- Level: Main
- Area: 256 Square Feet
- Dimensions: 16 X 16
Bedroom 4
- Level: Main
- Area: 256 Square Feet
- Dimensions: 16 X 16
Bedroom 5
- Level: Main
Bedroom 6
- Level: Main
Other
- Features: Attic - Finished
- Level: Unspecified
Breakfast room
- Features: Flooring - HardWood
- Level: Main
- Area: 195 Square Feet
- Dimensions: 15 X 13
Dining room
- Features: Flooring - HardWood
- Level: Main
- Area: 169 Square Feet
- Dimensions: 13 X 13
Exercise room
- Level: Unspecified
Family room
- Features: Flooring - HardWood, Fireplace - Gas
- Level: Main
- Area: 546 Square Feet
- Dimensions: 26 X 21
Foyer
- Features: Flooring - HardWood
- Level: Main
- Area: 48 Square Feet
- Dimensions: 8 X 6
Game room
- Level: Upper
- Area: 357 Square Feet
- Dimensions: 21 X 17
Great room
- Level: Unspecified
Other
- Level: Upper
Kitchen
- Features: Flooring - HardWood
- Level: Main
- Area: 252 Square Feet
- Dimensions: 18 X 14
Laundry
- Level: Unspecified
Library
- Features: Flooring - HardWood
- Level: Main
- Area: 176 Square Feet
- Dimensions: 16 X 11
Mud room
- Level: Unspecified
Other
- Features: Flooring - HardWood
- Level: Upper
- Area: 760 Square Feet
- Dimensions: 38 X 20
Sitting room
- Features: Flooring - HardWood
- Level: Main
- Area: 143 Square Feet
- Dimensions: 13 X 11
Other
- Level: Unspecified
Heating
- Heat Pump, Electric
Cooling
- Central Air, Zoned, Electric
Appliances
- Included: Cooktop, Dishwasher, Disposal, Exhaust Fan, Oven, Refrigerator, Electric Water Heater
- Laundry: Laundry Room, Mud Room
Features
- Kitchen - Gourmet, Kitchen Island, Dining Area, Breakfast Area, Primary Bath(s), Built-in Features, Chair Railings, Entry Level Bedroom, Open Floorplan, High Ceilings, Dry Wall
- Flooring: Hardwood, Wood
- Has basement: No
- Number of fireplaces: 2
- Fireplace features: Gas/Propane
Interior area
- Total structure area: 7,077
- Total interior livable area: 7,077 sqft
- Finished area above ground: 7,077
Property
Parking
- Total spaces: 8
- Parking features: Garage Door Opener, Attached
- Attached garage spaces: 8
Accessibility
- Accessibility features: None
Features
- Levels: Two
- Stories: 2
- Patio & porch: Patio, Porch
- Exterior features: Lighting, Flood Lights
- Has private pool: Yes
- Pool features: Gunite, Private
- Has spa: Yes
- Spa features: Bath
- Has view: Yes
- View description: River
- Has water view: Yes
- Water view: River
- Waterfront features: Creek/Stream
- Frontage length: Water Frontage Ft: 520
Lot
- Size: 2.71 Acres
- Features: Rip-Rapped
Details
- Additional structures: Above Grade
- Parcel number: 2101045628
- Zoning: R
- Special conditions: Standard
Construction
Type & style
- Home type: SingleFamily
- Architectural style: French
- Property subtype: Single Family Residence
Materials
- Stucco
- Foundation: Slab
- Roof: Asphalt
Condition
- Very Good
- New construction: No
- Year built: 1995
- Major remodel year: 2001
Details
- Builder name: Lundberg
Utilities & green energy
- Electric: 220 Volts
- Sewer: Septic Exists
- Water: Well
- Utilities for property: Propane, Phone Connected, Cable, Fiber Optic
Community & HOA
Community
- Subdivision: Easton
HOA
- Has HOA: No
Location
- Region: Easton
Financial & listing details
- Price per square foot: $420/sqft
- Tax assessed value: $2,339,267
- Annual tax amount: $21,409
- Date on market: 12/4/2025
- Listing agreement: Exclusive Right To Sell
- Exclusions: Larger Boat Lift
- Ownership: Fee Simple
Estimated market value
$2,791,300
$2.65M - $2.93M
$4,931/mo
Price history
Price history
| Date | Event | Price |
|---|---|---|
| 12/24/2025 | Contingent | $2,975,000$420/sqft |
Source: | ||
| 12/23/2025 | Listed for sale | $2,975,000$420/sqft |
Source: | ||
| 12/5/2025 | Contingent | $2,975,000$420/sqft |
Source: | ||
| 12/4/2025 | Listed for sale | $2,975,000-9.2%$420/sqft |
Source: | ||
| 9/1/2025 | Listing removed | $3,275,000$463/sqft |
Source: | ||
Public tax history
Public tax history
| Year | Property taxes | Tax assessment |
|---|---|---|
| 2025 | -- | $2,339,267 +4.7% |
| 2024 | $20,171 +8.4% | $2,233,800 +2.7% |
| 2023 | $18,612 +10.7% | $2,175,800 -2.6% |
Find assessor info on the county website
BuyAbility℠ payment
Est. payment
$14,213/mo
Principal & interest
$11536
Property taxes
$1636
Home insurance
$1041
Climate risks
Neighborhood: 21601
Nearby schools
GreatSchools rating
- 5/10St. Michaels Elementary SchoolGrades: PK-5Distance: 6 mi
- 5/10St. Michaels Middle/High SchoolGrades: 6-12Distance: 6.1 mi
Schools provided by the listing agent
- District: Talbot County Public Schools
Source: Bright MLS. This data may not be complete. We recommend contacting the local school district to confirm school assignments for this home.
- Loading





