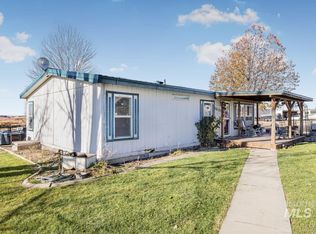Sold
Price Unknown
28091 Harvey Rd, Caldwell, ID 83607
3beds
3baths
2,182sqft
Single Family Residence
Built in 2015
4.51 Acres Lot
$799,900 Zestimate®
$--/sqft
$2,480 Estimated rent
Home value
$799,900
$736,000 - $872,000
$2,480/mo
Zestimate® history
Loading...
Owner options
Explore your selling options
What's special
Welcome to your dream country retreat! Nestled on 4.51 acres, this lovely home offers the perfect blend of serene living and breathtaking views. Wake up to majestic sunrises over the mountains, framed perfectly by the east-facing kitchen and great room windows. In the evenings, unwind on the back patio as the sun sets in a spectacular color display. Inside, an open-concept design welcomes you with warmth and comfort. The well-appointed kitchen is perfect for farm-fresh meals, while the spacious great room offers a cozy fireside retreat. Whether you’re dreaming of raising animals, gardening, or simply enjoying wide-open spaces, this property offers the peace and privacy of country living. Imagine the endless possibilities by adding a pool, barn, riding arena, shop, hobby farm or secondary residence (ADU). Come experience the tranquility-where every day feels like home!
Zillow last checked: 8 hours ago
Listing updated: July 21, 2025 at 10:21am
Listed by:
Lisa Johnson 208-440-2582,
John L Scott Boise
Bought with:
Tyler Horn
Amherst Madison
Source: IMLS,MLS#: 98948289
Facts & features
Interior
Bedrooms & bathrooms
- Bedrooms: 3
- Bathrooms: 3
- Main level bathrooms: 2
- Main level bedrooms: 3
Primary bedroom
- Level: Main
- Area: 255
- Dimensions: 17 x 15
Bedroom 2
- Level: Main
- Area: 195
- Dimensions: 15 x 13
Bedroom 3
- Level: Main
- Area: 156
- Dimensions: 13 x 12
Dining room
- Area: 132
- Dimensions: 12 x 11
Kitchen
- Level: Main
- Area: 150
- Dimensions: 15 x 10
Office
- Level: Main
- Area: 165
- Dimensions: 15 x 11
Heating
- Electric, Forced Air
Cooling
- Central Air
Appliances
- Included: Electric Water Heater, Dishwasher, Disposal, Microwave, Oven/Range Freestanding, Water Softener Owned
Features
- Bath-Master, Bed-Master Main Level, Split Bedroom, Den/Office, Great Room, Double Vanity, Walk-In Closet(s), Breakfast Bar, Pantry, Kitchen Island, Granite Counters, Number of Baths Main Level: 2
- Flooring: Carpet, Vinyl Sheet
- Has basement: No
- Number of fireplaces: 1
- Fireplace features: One, Gas, Propane
Interior area
- Total structure area: 2,182
- Total interior livable area: 2,182 sqft
- Finished area above ground: 2,182
- Finished area below ground: 0
Property
Parking
- Total spaces: 3
- Parking features: Attached, RV Access/Parking, Driveway
- Attached garage spaces: 3
- Has uncovered spaces: Yes
- Details: Garage: 33x23
Features
- Levels: One
- Patio & porch: Covered Patio/Deck
- Fencing: Full,Partial,Fence/Livestock,Metal,Wire
- Has view: Yes
Lot
- Size: 4.51 Acres
- Features: 1 - 4.99 AC, Garden, Horses, Irrigation Available, Views, Chickens, Auto Sprinkler System, Full Sprinkler System
Details
- Parcel number: R37794102
- Horses can be raised: Yes
Construction
Type & style
- Home type: SingleFamily
- Property subtype: Single Family Residence
Materials
- Frame, Stone, HardiPlank Type
- Foundation: Crawl Space
- Roof: Composition
Condition
- Year built: 2015
Details
- Builder name: Chaney Stotts Constr
Utilities & green energy
- Sewer: Septic Tank
- Water: Well
- Utilities for property: Cable Connected
Community & neighborhood
Location
- Region: Caldwell
Other
Other facts
- Listing terms: Cash,Conventional,VA Loan
- Ownership: Fee Simple,Fractional Ownership: No
Price history
Price history is unavailable.
Public tax history
| Year | Property taxes | Tax assessment |
|---|---|---|
| 2025 | -- | $812,130 +5% |
| 2024 | $2,802 -6.4% | $773,530 -0.4% |
| 2023 | $2,993 -6.5% | $776,630 -6.9% |
Find assessor info on the county website
Neighborhood: 83607
Nearby schools
GreatSchools rating
- 6/10Purple Sage Elementary SchoolGrades: PK-5Distance: 2.6 mi
- NAMiddleton Middle SchoolGrades: 6-8Distance: 5.7 mi
- 8/10Middleton High SchoolGrades: 9-12Distance: 4.4 mi
Schools provided by the listing agent
- Elementary: Purple Sage
- Middle: Middleton Jr
- High: Middleton
- District: Middleton School District #134
Source: IMLS. This data may not be complete. We recommend contacting the local school district to confirm school assignments for this home.
