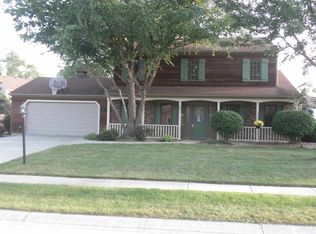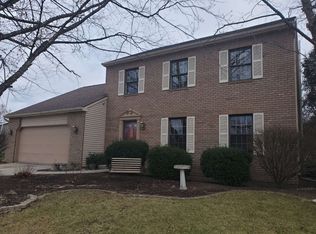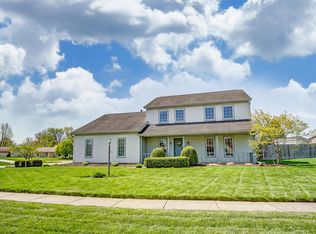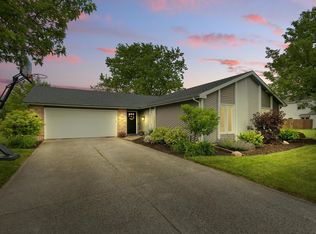OPEN HOUSE SUNDAY 2/27 FROM 1-3 PM Welcome to this move in ready home in the NW Allen County school district. This ranch home features 3 bedrooms and 2 full baths. The great room has vaulted ceilings and a gas fireplace. Large eat in kitchen with new granite countertops and backsplash. There is a huge double door pantry and all stainless-steel appliances (which remain but are not warranted). Both bathrooms have new granite counters, vent fans and lighting. A great sunroom leads to the large privacy fenced backyard. The corner lot, spacious garage and nice sized laundry room add to the appeal of this Longwood home. Close to hospitals, shopping and restaurants.
This property is off market, which means it's not currently listed for sale or rent on Zillow. This may be different from what's available on other websites or public sources.




