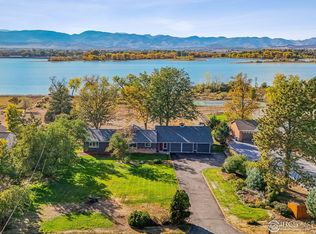Beautiful lake front house North of Fort Collins on two acres for lease. - 4 bedroom, 2 bath, 2 kitchen with other multi-purpose rooms in walk out 2 story ranch. - Open floor plan featuring hardwood floors, Saltillo tile and carpeted flooring with lovely custom features throughout. - washer/dryer, refrigerators, microwave, dishwashers. - Efficient, economical heating and cooling system. - Basement is fully finished (zillow incorrect) - Large fenced acreage with an outdoor shower, garden area, large deck, patio and landscaped yard with sprinkler system. - Amazing views of Rocky Mountain foothills and terry lake. -Peaceful quiet area, nature oriented, no city lights ! - Poudre school district: Tavelli elementary, Cache la Poudre middle, Fort Collins High school. - Close access to I-25 and 3 miles from old town. - Nearby bike trails and recreational areas to Colorado outdoors with easy access to swim, fish, ice skate and boating on private lake. Viewings will be referred to the local point of contact. -Income must be 3 times the rent - 1 Yr lease, Deposit plus first month rent - Internet included with rent all other utilities are paid by tenant - Background verification and credit - $40. app fee per occupant over the age of 19 - No bully breed, up to 2 animals - No smokers - App will be given at time of showing
This property is off market, which means it's not currently listed for sale or rent on Zillow. This may be different from what's available on other websites or public sources.
