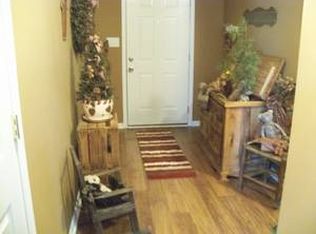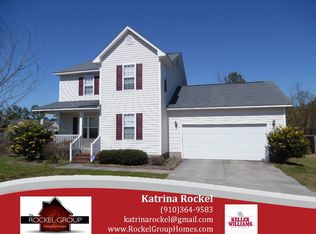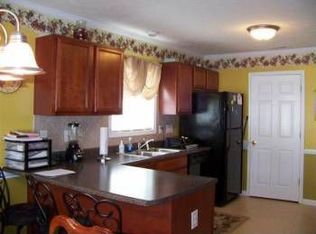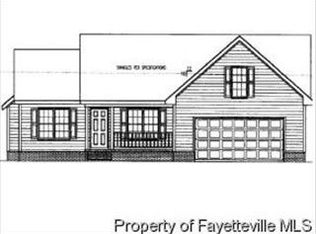4 bedroom 2 full bath, move in ready ranch style home on corner lot. Fenced in back yard for your furry friends and conveniently located close to shopping, school and Fort Bragg. Great starter home for couples. New roof in 2019, appliances recently purchased along with a new water heater. (the AC is original) Pro chemical used for pest control regularly.Year Home Warranty included!!Washer/Dryer and hot tub are gifts.
This property is off market, which means it's not currently listed for sale or rent on Zillow. This may be different from what's available on other websites or public sources.




