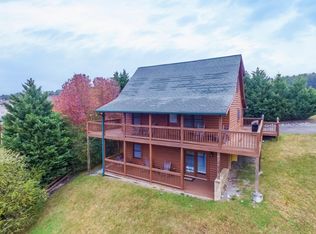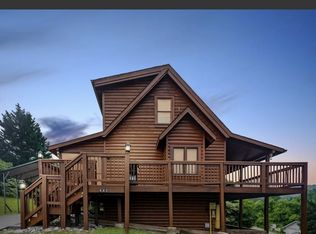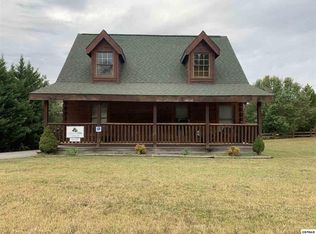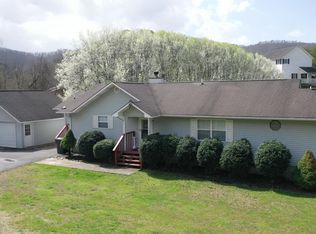Sold for $720,000
$720,000
2809 Seth Rd, Pigeon Forge, TN 37863
4beds
2,132sqft
Cabin, Residential
Built in 2005
10,454.4 Square Feet Lot
$720,100 Zestimate®
$338/sqft
$3,392 Estimated rent
Home value
$720,100
$619,000 - $843,000
$3,392/mo
Zestimate® history
Loading...
Owner options
Explore your selling options
What's special
Amazing Location in this ultimate Pigeon Forge retreat. This 4-bed, 4-bath Cabin is perfectly located just 0.75 miles from the Parkway and within walking distance to top attractions.
Enjoy easy access to Dollywood (4 miles), The Island (1 mile), and Cal Ripken Baseball (1.7 miles), as well as the National Park, Wears Valley, and Gatlinburg via Parkway or back roads.
Recently updated with new interior paint, granite countertops in Kitchen and Baths, some new flooring and HVAC (summer 2023). The open floor plan main level includes, a sleeper sofa, gas fireplace, and fully stocked kitchen. The main level master suite includes a jacuzzi tub, while the upper level offers two spacious bedrooms with king beds and private bathrooms. The game room features a pool table, arcade game with 60 games, and private porch. The fourth bedroom and bath are located on the lower level with the game room and accommodates 4 on the 2 Queen Beds.
Main Level also includes a hot tub on the private covered back porch. With flat parking for up to six vehicles you will never be at a loss for space. With no HOA and all public utilities, including water, sewer, and natural gas, this property is a prime short-term rental investment.
Zillow last checked: 8 hours ago
Listing updated: June 27, 2025 at 09:41am
Listed by:
Derek Tellier,
eXp Realty, LLC 7720
Bought with:
Mary Beth Whitaker, 358029
Tennessee Elite Realty
Source: GSMAR, GSMMLS,MLS#: 302787
Facts & features
Interior
Bedrooms & bathrooms
- Bedrooms: 4
- Bathrooms: 4
- Full bathrooms: 4
- Main level bathrooms: 1
- Main level bedrooms: 1
Heating
- Electric, Heat Pump
Cooling
- Central Air, Electric
Appliances
- Included: Dishwasher, Disposal, Dryer, Electric Cooktop, Electric Range, Electric Water Heater, Microwave, Microwave Range Hood Combo, Refrigerator, Washer
- Laundry: Electric Dryer Hookup, Laundry Closet, Lower Level, Washer Hookup
Features
- Ceiling Fan(s), Eat-in Kitchen, Granite Counters, Great Room, High Speed Internet, Kitchen/Dining Combo, Living/Dining Combo, Soaking Tub, Solid Surface Counters, Walk-In Shower(s)
- Flooring: Carpet, Luxury Vinyl, Tile
- Windows: Blinds
- Basement: Finished,Full,Walk-Out Access
- Number of fireplaces: 1
- Fireplace features: Gas Log
- Furnished: Yes
Interior area
- Total structure area: 2,132
- Total interior livable area: 2,132 sqft
- Finished area above ground: 1,428
- Finished area below ground: 704
Property
Parking
- Parking features: Concrete, Driveway, See Remarks
Features
- Levels: Two
- Stories: 2
- Patio & porch: Covered, Deck, Porch, Screened
- Exterior features: Gas Grill, Lighting, Rain Gutters
Lot
- Size: 10,454 sqft
- Dimensions: 202.26 x 106.50 IRR
- Features: City Lot, Corner Lot, Few Trees, Front Yard, Gentle Sloping, Views
Details
- Parcel number: 094B E 00800 000
- Zoning: R-2
Construction
Type & style
- Home type: SingleFamily
- Architectural style: Cabin
- Property subtype: Cabin, Residential
Materials
- Frame, Log Siding
- Roof: Composition
Condition
- New construction: No
- Year built: 2005
Utilities & green energy
- Sewer: Public Sewer
- Water: Public
- Utilities for property: Cable Connected, Electricity Connected, High Speed Internet Connected, Internet Connected, Natural Gas Connected, Phone Connected, Sewer Connected, Water Connected
Community & neighborhood
Security
- Security features: Smoke Detector(s)
Location
- Region: Pigeon Forge
- Subdivision: Royal Vista
Other
Other facts
- Listing terms: 1031 Exchange,Cash,Conventional
- Road surface type: Paved
Price history
| Date | Event | Price |
|---|---|---|
| 11/5/2024 | Sold | $720,000-2.6%$338/sqft |
Source: | ||
| 10/1/2024 | Pending sale | $739,000$347/sqft |
Source: | ||
| 9/1/2024 | Listed for sale | $739,000+11.1%$347/sqft |
Source: | ||
| 3/24/2021 | Sold | $665,000+2.3%$312/sqft |
Source: | ||
| 1/28/2021 | Pending sale | $649,900$305/sqft |
Source: | ||
Public tax history
| Year | Property taxes | Tax assessment |
|---|---|---|
| 2024 | $2,454 | $149,160 |
| 2023 | $2,454 +60% | $149,160 +60% |
| 2022 | $1,534 | $93,225 |
Find assessor info on the county website
Neighborhood: 37863
Nearby schools
GreatSchools rating
- 2/10Pigeon Forge Primary SchoolGrades: PK-3Distance: 3.2 mi
- 4/10Pigeon Forge Middle SchoolGrades: 7-9Distance: 1.2 mi
- 6/10Pigeon Forge High SchoolGrades: 10-12Distance: 1.3 mi
Get pre-qualified for a loan
At Zillow Home Loans, we can pre-qualify you in as little as 5 minutes with no impact to your credit score.An equal housing lender. NMLS #10287.



