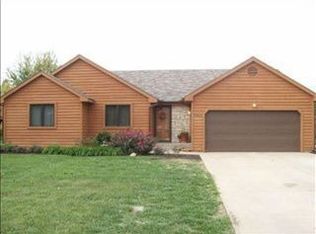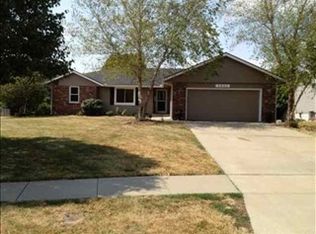Well cared for 1.5 story. Main level master and laundry. Relax on the oversized front porch or back patio or cozy up to the fireplace in the main living area. Large rec room downstairs with plenty of storage.
This property is off market, which means it's not currently listed for sale or rent on Zillow. This may be different from what's available on other websites or public sources.


