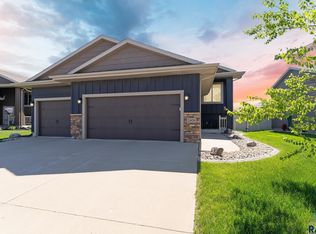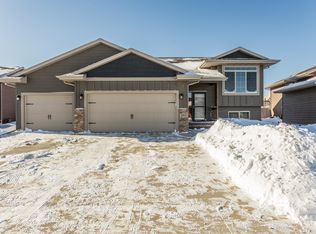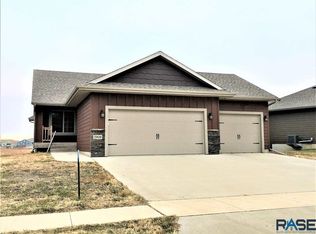This one is better than new! It is in new condition and all of the improvements have been done. They have installed shades, a fence in the backyard, planted the trees, installed the sprinkler system and the grass is definitely greener on this side of the fence. Inside you will find everything conveniently located and the living space drenched with natural light. The open concept living area provides a great area to entertain. There is a door from the dining area to the covered patio in the backyard. There are 3 bedrooms, 2 bathrooms and large triple garage. The master bedroom has a large walk-in closet and the master bath has two sinks in the vanity. Enjoy the ease of everything on one level and many years of low maintenance.
This property is off market, which means it's not currently listed for sale or rent on Zillow. This may be different from what's available on other websites or public sources.


