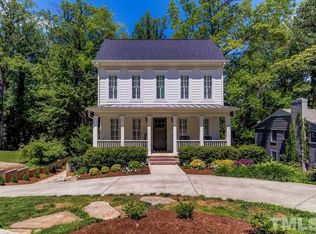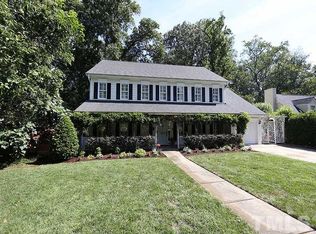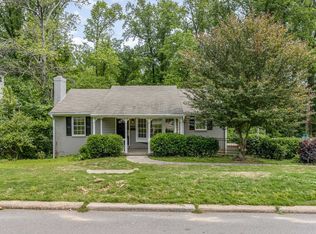If you dropped a pin on the map between North Hills and Five Points, you'd land on the front steps of this adorable home. Walk to shops, parks or just out the back door to step onto the Greenway system. Don't want to oversee a renovation project? These smart sellers have already done the hard stuff...kitchens and baths have been updated, newer windows and roof. Don't forget about that lot - a rare .46 acres inside the Beltline. Unlimited possibilities in the ideal location at an exceptional price.
This property is off market, which means it's not currently listed for sale or rent on Zillow. This may be different from what's available on other websites or public sources.


