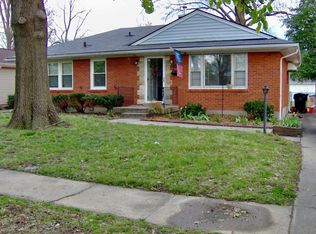Feels like vacation at home. This UPDATED, OPEN, and SPACIOUS 4 BR, 3 BA home is GORGEOUS inside and out and filled with NATURAL LIGHT and tasteful neutral accents. The OPEN Living space with fireplace and wood flooring has bay window, skylights and vaulted ceilings which open to kitchen with newly painted cabinets, 2 PANTRIES, CENTER ISLAND, STAINLESS APPLIANCES and separate dining area, which leads to backyard. Newly added and decorated Primary Suite is oversized, with direct access to private deck. Double doors lead directly to ensuite Primary bath with HUGE walk-in closet and and full, neutral bath with shower and vanity. The split floor plan features 3 additional LARGE bedrooms on the other side of the living room, all with good closet space and neutral paint. The largest bedroom on the other side features a half bath and LOADS of built in storage. There's also a full bath with updated fixtures and a LARGE 1st floor laundry room with open shelving. Back yard is HUGE and fully fenced with patio and deck. Home also features NEST thermostat, blue tooth switch in PBR, newer mechanicals on addition side with dual heat & air, wired for electric car charging, newer roof, electronic door entry, fresh landscaping, front porch sitting and much, much more. This home is FABULOUS! You won't find anything this stunning in this pricepoint. Come see for yourself! Showing start Saturday 9 a.m.
This property is off market, which means it's not currently listed for sale or rent on Zillow. This may be different from what's available on other websites or public sources.

