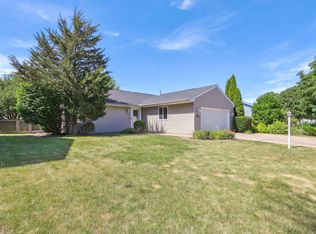Located in the Parkland Ridge Subdivision, this 1.5 story home has approximately 1900 square feet of living space with a fenced yard and hot tub. Once you enter, the foyer has a coat closet and opens up to a spacious living room with a cathedral ceiling and large windows providing a lot of natural light. The living room leads to the formal dining room with space for a large table and a very functional kitchen which is conveniently located. The kitchen has a new gas stove, granite countertops, eat-in table space and direct access to the laundry room, mechanical closet and access to the oversized garage for easy grocery access. Off the kitchen is the formal family room giving you a second living space with a cathedral ceiling, gas start wood burning fireplace and French door leading to the large stamped patio. Your back yard is set up to give you great hosting space or a personal private retreat with amenities like the Sun Setter awning so you can still enjoy those sunny or rainy days, a Nordic hot tub and playset for the kids. Upstairs you will find a Master bedroom with a deep close, a bathroom suite with a 2nd closet along with 2 additional bedrooms and a hall bath. Contact us to today for more information and to set up your private showing.
This property is off market, which means it's not currently listed for sale or rent on Zillow. This may be different from what's available on other websites or public sources.
