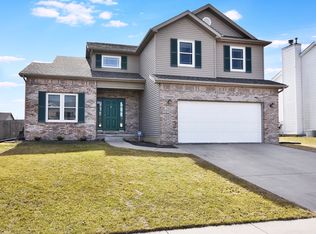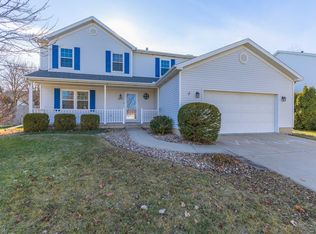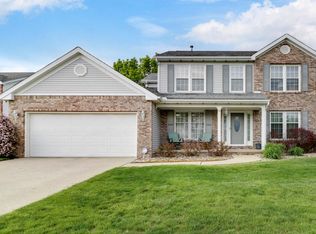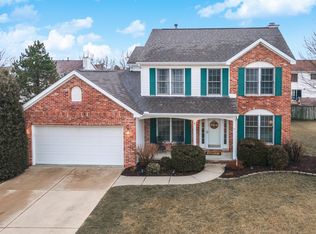Closed
$373,000
2809 Polo Rd, Bloomington, IL 61704
4beds
3,213sqft
Single Family Residence
Built in 1995
8,712 Square Feet Lot
$359,900 Zestimate®
$116/sqft
$2,528 Estimated rent
Home value
$359,900
$342,000 - $378,000
$2,528/mo
Zestimate® history
Loading...
Owner options
Explore your selling options
What's special
Your dream home is here! This stunning 4-bedroom, 3.5-bath beauty in the sought-after Royal Pointe subdivision offers luxurious living with thoughtful updates throughout. The beautifully landscaped backyard is an entertainer's paradise, featuring an above-ground pool, built-in grill, water fountain, and professional outdoor lighting for the perfect ambiance. Inside, the spacious kitchen shines with granite countertops, stainless steel appliances (including a Frigidaire refrigerator, Cosmo gas stove, and GE microwave), a new sink, and a stylish tiled backsplash. The fully finished basement boasts a large family room, wet bar with new cabinetry and countertops, two bonus rooms, and a full bath with a luxurious European-tiled walk-in shower. This home has been meticulously upgraded, including: * New flooring (hardwood and laminate) throughout the entire house * Fresh paint on all ceilings, walls, and baseboards * All new 5" baseboards, window trim, six-panel bifold closet doors, and doorknobs * Updated light fixtures and ceiling fans in every room * All new white plugs, light switches, and floor vent covers * New Maytag washer and dryer * Master bedroom accent wall and built-in closet organizers * Stylish zebra blinds and updated window/sliding door coverings * New bathroom vanities, faucets, mirrors, and lighting (including a half bath refresh on the main level and hall bath upstairs) Exterior and backyard updates include: * New deck boards for the upper pool deck and a pool solar cover * All new exterior light fixtures * A flagpole with a 250-watt light and photo eye * New front door storm door Combining comfort, style, and elegance, this home is truly a gem. Schedule your showing today to see it in person!
Zillow last checked: 8 hours ago
Listing updated: January 02, 2025 at 12:48am
Listing courtesy of:
Ashley Brownfield 309-287-8383,
RE/MAX Rising
Bought with:
Greg Teats
Keller Williams Revolution
Source: MRED as distributed by MLS GRID,MLS#: 12199824
Facts & features
Interior
Bedrooms & bathrooms
- Bedrooms: 4
- Bathrooms: 4
- Full bathrooms: 3
- 1/2 bathrooms: 1
Primary bedroom
- Features: Flooring (Vinyl), Bathroom (Full, Double Sink, Tub & Separate Shwr)
- Level: Second
- Area: 192 Square Feet
- Dimensions: 16X12
Bedroom 2
- Features: Flooring (Vinyl)
- Level: Second
- Area: 121 Square Feet
- Dimensions: 11X11
Bedroom 3
- Features: Flooring (Vinyl)
- Level: Second
- Area: 144 Square Feet
- Dimensions: 12X12
Bedroom 4
- Features: Flooring (Vinyl)
- Level: Second
- Area: 160 Square Feet
- Dimensions: 16X10
Bonus room
- Level: Basement
- Area: 195 Square Feet
- Dimensions: 13X15
Family room
- Features: Flooring (Hardwood)
- Level: Main
- Area: 285 Square Feet
- Dimensions: 19X15
Other
- Level: Basement
- Area: 266 Square Feet
- Dimensions: 19X14
Kitchen
- Features: Kitchen (Updated Kitchen), Flooring (Hardwood)
- Level: Main
- Area: 228 Square Feet
- Dimensions: 12X19
Laundry
- Features: Flooring (Ceramic Tile)
- Level: Main
- Area: 60 Square Feet
- Dimensions: 10X6
Living room
- Features: Flooring (Hardwood)
- Level: Main
- Area: 121 Square Feet
- Dimensions: 11X11
Office
- Level: Basement
- Area: 266 Square Feet
- Dimensions: 19X14
Heating
- Natural Gas
Cooling
- Central Air
Appliances
- Included: Range, Microwave, Dishwasher, Refrigerator, Washer, Dryer
- Laundry: Main Level
Features
- Wet Bar, Built-in Features, Walk-In Closet(s), Open Floorplan, Separate Dining Room
- Flooring: Hardwood
- Basement: Finished,Crawl Space,Rec/Family Area,Storage Space,Full
- Number of fireplaces: 1
- Fireplace features: Gas Starter, Family Room
Interior area
- Total structure area: 3,213
- Total interior livable area: 3,213 sqft
- Finished area below ground: 1,001
Property
Parking
- Total spaces: 2
- Parking features: Concrete, Garage Door Opener, On Site, Garage Owned, Attached, Garage
- Attached garage spaces: 2
- Has uncovered spaces: Yes
Accessibility
- Accessibility features: No Disability Access
Features
- Stories: 2
- Exterior features: Lighting
- Fencing: Fenced
Lot
- Size: 8,712 sqft
- Dimensions: 75 X 115
- Features: Landscaped, Mature Trees
Details
- Parcel number: 1436407017
- Special conditions: None
Construction
Type & style
- Home type: SingleFamily
- Architectural style: Traditional
- Property subtype: Single Family Residence
Materials
- Vinyl Siding, Brick
- Roof: Asphalt
Condition
- New construction: No
- Year built: 1995
Utilities & green energy
- Sewer: Public Sewer
- Water: Public
Community & neighborhood
Community
- Community features: Pool, Curbs, Sidewalks, Street Lights, Street Paved
Location
- Region: Bloomington
- Subdivision: Royal Pointe
Other
Other facts
- Listing terms: Conventional
- Ownership: Fee Simple
Price history
| Date | Event | Price |
|---|---|---|
| 12/31/2024 | Sold | $373,000-0.5%$116/sqft |
Source: | ||
| 11/25/2024 | Contingent | $375,000$117/sqft |
Source: | ||
| 11/21/2024 | Listed for sale | $375,000-3.8%$117/sqft |
Source: | ||
| 11/1/2024 | Contingent | $389,900$121/sqft |
Source: | ||
| 10/30/2024 | Listed for sale | $389,900+21.8%$121/sqft |
Source: | ||
Public tax history
| Year | Property taxes | Tax assessment |
|---|---|---|
| 2024 | $7,738 +22.6% | $95,831 +19.1% |
| 2023 | $6,309 +9.9% | $80,469 +13.4% |
| 2022 | $5,740 +8.9% | $70,964 +9.2% |
Find assessor info on the county website
Neighborhood: 61704
Nearby schools
GreatSchools rating
- 5/10Colene Hoose Elementary SchoolGrades: K-5Distance: 2.2 mi
- 5/10Chiddix Jr High SchoolGrades: 6-8Distance: 2.7 mi
- 8/10Normal Community High SchoolGrades: 9-12Distance: 2.8 mi
Schools provided by the listing agent
- Elementary: Colene Hoose Elementary
- Middle: Chiddix Jr High
- High: Normal Community High School
- District: 5
Source: MRED as distributed by MLS GRID. This data may not be complete. We recommend contacting the local school district to confirm school assignments for this home.

Get pre-qualified for a loan
At Zillow Home Loans, we can pre-qualify you in as little as 5 minutes with no impact to your credit score.An equal housing lender. NMLS #10287.



