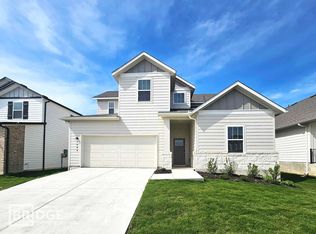Beautifully reimagined, this single-story home is perfectly situated on a sprawling .66-acre corner lot in a character-filled, tree-lined community. Inviting curb appeal welcomes you to 2809 Pecan Valley Drive, inviting you with mature trees, a circular drive, and a side-facing garage. Every detail of this home has been thoughtfully renovated, showcasing elegant fixtures, modern hardware, sliding glass doors, luxury vinyl flooring, and fresh, neutral paint throughout. The expansive floor plan includes 3 generously sized bedrooms, 2.5 bathrooms, multiple living and dining areas, a dedicated home office, and a spacious laundry room. Step into the family room, where towering vaulted ceilings and a contemporary ceiling fan create a sense of grandeur, complemented by a stunning brick wall that highlights a cozy wood-burning fireplace. The kitchen is a chef's dream, complete with soft-close cabinetry, luxurious quartz countertops, brand-new appliances, and a newly added island. The primary suite is bathed in natural light from windows on two walls. The ensuite bathroom has been exquisitely renovated with a dual vanity, a beautiful shower, and a luxurious free-standing tub. The home office features built-in cabinets, shelving, and a desk, with new sliding glass doors that open to a covered patio. Embrace the upcoming spring weather in the expansive backyard, perfect for nature lovers with its charming brick masonry and natural, developed landscape. Numerous updates enhance the home and instill buyer confidence, including a new HVAC system, water heater, and a tool shed. With all the hard work already done, this move-in ready home offers the peace of mind you desire, allowing you to focus on your next adventure! Experience this stunning property today!
House for rent
$2,500/mo
2809 Pecan Valley Dr, Temple, TX 76502
4beds
2,294sqft
Price may not include required fees and charges.
Singlefamily
Available now
Cats, dogs OK
Central air, ceiling fan
Electric dryer hookup laundry
10 Attached garage spaces parking
Natural gas, central, fireplace
What's special
- 21 days
- on Zillow |
- -- |
- -- |
Travel times
Facts & features
Interior
Bedrooms & bathrooms
- Bedrooms: 4
- Bathrooms: 3
- Full bathrooms: 2
- 1/2 bathrooms: 1
Heating
- Natural Gas, Central, Fireplace
Cooling
- Central Air, Ceiling Fan
Appliances
- Included: Dishwasher, Disposal, Microwave, Oven, WD Hookup
- Laundry: Electric Dryer Hookup, Hookups, Laundry Room, Main Level, Washer Hookup
Features
- Beamed Ceilings, Bookcases, Built-in Features, Ceiling Fan(s), Double Vanity, Electric Dryer Hookup, Entrance Foyer, High Ceilings, Kitchen Island, Multiple Living Areas, No Interior Steps, Open Floorplan, Quartz Counters, Recessed Lighting, Soaking Tub, Vaulted Ceiling(s), WD Hookup, Walk-In Closet(s), Washer Hookup
- Flooring: Tile
- Has fireplace: Yes
Interior area
- Total interior livable area: 2,294 sqft
Property
Parking
- Total spaces: 10
- Parking features: Attached, Driveway, Garage, Covered
- Has attached garage: Yes
- Details: Contact manager
Features
- Stories: 1
- Exterior features: Contact manager
- Has view: Yes
- View description: Contact manager
Details
- Parcel number: 46376
Construction
Type & style
- Home type: SingleFamily
- Property subtype: SingleFamily
Materials
- Roof: Composition,Shake Shingle
Condition
- Year built: 1971
Community & HOA
Location
- Region: Temple
Financial & listing details
- Lease term: 12 Months
Price history
| Date | Event | Price |
|---|---|---|
| 6/3/2025 | Listing removed | $385,000$168/sqft |
Source: | ||
| 5/19/2025 | Price change | $385,000-1.3%$168/sqft |
Source: | ||
| 5/16/2025 | Listed for rent | $2,500$1/sqft |
Source: Unlock MLS #5731719 | ||
| 4/3/2025 | Price change | $390,000-1.3%$170/sqft |
Source: | ||
| 3/26/2025 | Price change | $395,000-1.3%$172/sqft |
Source: | ||
![[object Object]](https://photos.zillowstatic.com/fp/8ba47d0d26bbacb15acd4ed1a246e504-p_i.jpg)
