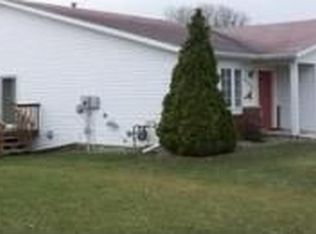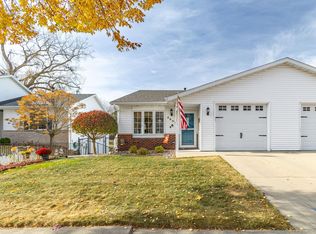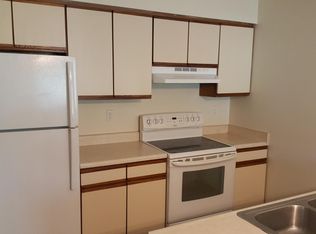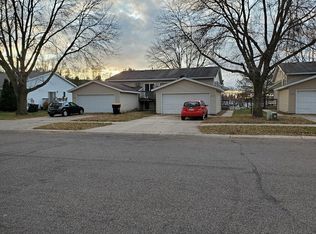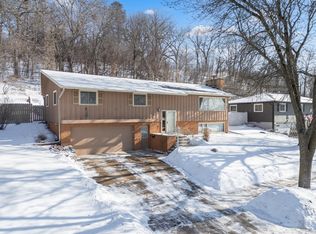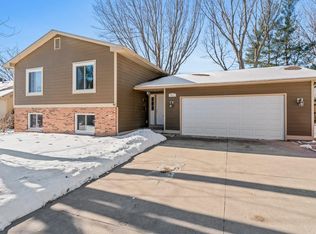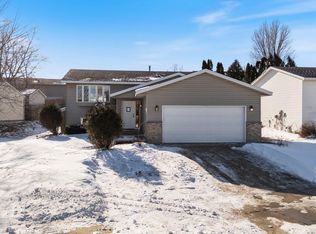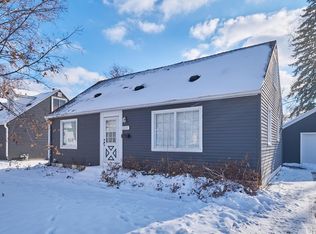Welcome to this recently updated bright and spacious home offering over 2,000 square feet of comfortable living with accessibility and convenience in mind. This beautiful home features zero-entry access with an automatic door and quality low-maintenance flooring throughout. The open-plan main level includes a kitchen with stainless steel appliances, pantry, dining area and cozy living room. Also on the main level are two spacious bedrooms overlooking the scenic backyard, a full bathroom, and laundry.
The bright walkout basement offers a large family room, two additional bedrooms, an additional full bathroom, an additional laundry hookup, and an expansive bonus storage room. Recent upgrades include a new insulated garage door, flooring, and water heater.
Outdoor living and entertaining is a breeze with a main-level deck as well as a patio off the walkout basement. With no association fees, ample storage, and flexible living options, this home is move-in ready and can accommodate a variety of lifestyles — all in a convenient NE location near Century High School.
Active
$325,000
2809 Northern Valley Dr NE, Rochester, MN 55906
4beds
2,021sqft
Est.:
Twin Home
Built in 1995
5,662.8 Square Feet Lot
$-- Zestimate®
$161/sqft
$-- HOA
What's special
New insulated garage doorExpansive bonus storage roomQuality low-maintenance flooring throughoutScenic backyardOpen-plan main levelTwo additional bedroomsMain-level deck
- 10 days |
- 2,142 |
- 24 |
Likely to sell faster than
Zillow last checked: 8 hours ago
Listing updated: January 23, 2026 at 07:26pm
Listed by:
Ronnie Sokotoff 858-366-2340,
Dwell Realty Group LLC
Source: NorthstarMLS as distributed by MLS GRID,MLS#: 7012465
Tour with a local agent
Facts & features
Interior
Bedrooms & bathrooms
- Bedrooms: 4
- Bathrooms: 2
- Full bathrooms: 2
Bedroom
- Level: Main
Bedroom 2
- Level: Main
Bedroom 3
- Level: Lower
Bedroom 4
- Level: Lower
Dining room
- Level: Main
Family room
- Level: Lower
Kitchen
- Level: Main
Laundry
- Level: Main
Living room
- Level: Main
Storage
- Level: Lower
Heating
- Forced Air
Cooling
- Central Air
Appliances
- Included: Dishwasher, Disposal, Gas Water Heater, Microwave, Range, Refrigerator, Stainless Steel Appliance(s), Water Softener Owned
- Laundry: Main Level
Features
- Basement: Finished,Full
- Has fireplace: No
Interior area
- Total structure area: 2,021
- Total interior livable area: 2,021 sqft
- Finished area above ground: 1,128
- Finished area below ground: 893
Property
Parking
- Total spaces: 1
- Parking features: Attached, Concrete, Garage Door Opener
- Attached garage spaces: 1
- Has uncovered spaces: Yes
Accessibility
- Accessibility features: Customized Wheelchair Accessible, No Stairs External
Features
- Levels: One
- Stories: 1
- Patio & porch: Deck, Patio
Lot
- Size: 5,662.8 Square Feet
- Dimensions: 40 x 137 x 43 x 137
- Features: Irregular Lot
Details
- Foundation area: 1116
- Parcel number: 742443053450
- Zoning description: Residential-Single Family
Construction
Type & style
- Home type: SingleFamily
- Property subtype: Twin Home
- Attached to another structure: Yes
Materials
- Foundation: Wood
- Roof: Asphalt
Condition
- New construction: No
- Year built: 1995
Utilities & green energy
- Gas: Natural Gas
- Sewer: City Sewer/Connected
- Water: City Water/Connected
Community & HOA
Community
- Subdivision: Glendale Sub
HOA
- Has HOA: No
Location
- Region: Rochester
Financial & listing details
- Price per square foot: $161/sqft
- Tax assessed value: $220,600
- Annual tax amount: $2,780
- Date on market: 1/24/2026
- Cumulative days on market: 192 days
Estimated market value
Not available
Estimated sales range
Not available
Not available
Price history
Price history
| Date | Event | Price |
|---|---|---|
| 1/24/2026 | Listed for sale | $325,000$161/sqft |
Source: | ||
| 1/18/2026 | Listing removed | $325,000$161/sqft |
Source: | ||
| 7/20/2025 | Listed for sale | $325,000+83.7%$161/sqft |
Source: | ||
| 9/13/2016 | Sold | $176,900-1.7%$88/sqft |
Source: | ||
| 8/22/2016 | Pending sale | $179,900$89/sqft |
Source: Edina Realty, Inc., a Berkshire Hathaway affiliate #4072317 Report a problem | ||
Public tax history
Public tax history
| Year | Property taxes | Tax assessment |
|---|---|---|
| 2024 | $2,606 | $193,900 -5.1% |
| 2023 | -- | $204,400 +24% |
| 2022 | $2,176 -0.3% | $164,900 +6.3% |
Find assessor info on the county website
BuyAbility℠ payment
Est. payment
$1,988/mo
Principal & interest
$1581
Property taxes
$293
Home insurance
$114
Climate risks
Neighborhood: Glendale
Nearby schools
GreatSchools rating
- NAChurchill Elementary SchoolGrades: PK-2Distance: 0.5 mi
- 4/10Kellogg Middle SchoolGrades: 6-8Distance: 0.9 mi
- 8/10Century Senior High SchoolGrades: 8-12Distance: 1.2 mi
Schools provided by the listing agent
- Elementary: Churchill-Hoover
- Middle: Kellogg
- High: Century
Source: NorthstarMLS as distributed by MLS GRID. This data may not be complete. We recommend contacting the local school district to confirm school assignments for this home.
- Loading
- Loading
