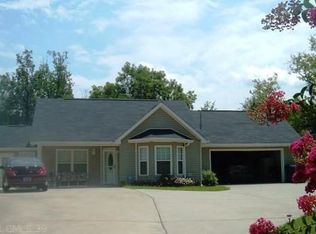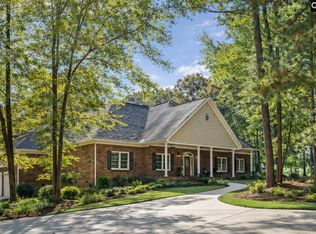Great location on Mineral Springs Rd between Baskin Hills and I20 overpass. Home was completely gutted in 2003 with new wiring, plumbing, sheet rock, floors, etc. EVERYTHING was NEW! Master suite has his and hers walk in closets and walk in shower. Master is approx 17x20. Huge great room approx 20x26 with built-ins and fireplace with gas logs. Carport/garage with workshop and storage building. Inground pool. Gazebo. Just minutes to downtown Lexington and HWY 378.
This property is off market, which means it's not currently listed for sale or rent on Zillow. This may be different from what's available on other websites or public sources.

