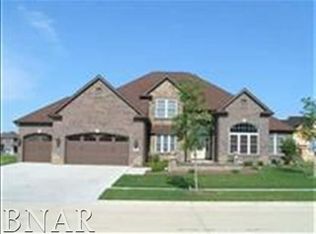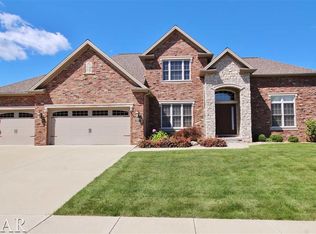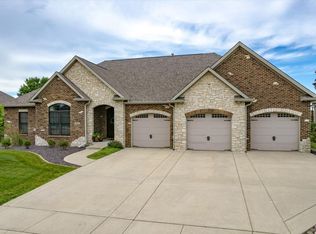Elegantly designed 1.5 story home in coveted Royal Links Subdivision. Filled with an abundance of natural light, the open floor plan is stunning and functional. Large eat-in kitchen with granite counter tops, SS appliances, tons of cabinet space, and a dream worthy kitchen island that is enormous and perfect. Two story great room with gas fireplace, custom moldings, and floor to ceiling windows. Classic dining room, updated powder room, walk in main level laundry room, and a separate drop zone area with custom lockers. First floor primary suite with a board and batten accent wall and custom crown moldings. Spa like primary bathroom and an oversized walk in closet. Three additional bedrooms on the second level, with 2 full bathrooms, and a loft area. Full finished basement, with 9ft ceilings- no lower hanging drop zones for ductwork. Large lower level family room, gas fireplace, and custom bar/lower level kitchen- granite counter tops, and SS appliances. State of the art, home theater room (new in 2016), thoughtfully designed with all the bells and whistles. Oversized 5th bedroom, full bathroom, and an adequate storage area. Large fully fenced corner lot with paver patio, built in cooking station, professionally landscaped yard and an irrigation system. Recent updates include but not limited to: New carpet throughout 2021, 3 zone HVAC 2020, custom paver patio with built in cooking station 2018, fully fenced yard with two entrances 2014, home theater room addition 2016, basement bathroom remodel (glass door and tile shower) 2020, professionally landscaped yard and garage heaters installed. This is a top of the line, turn key home. A must see! *All information deemed reliable but not guaranteed.*
This property is off market, which means it's not currently listed for sale or rent on Zillow. This may be different from what's available on other websites or public sources.



