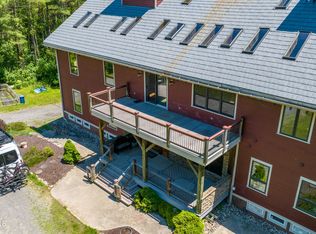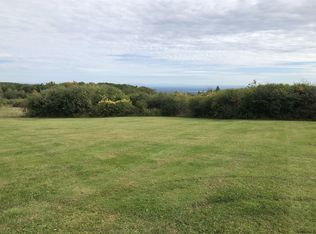Private, SECLUDED! Safe! Expansive 64 ACRE Estate! (more land available) Have Horses? Dogs? Cars? 4 wheelers? You will love this great sporting estate! Lots of barns and storage areas. Open fields and woods to explore. Great Gentleman's farm or Family Back to nature Farm. You'll love this South facing, quality built, entertainment home with 4BR, 2.5BA with a large great room. Best of all you overlook the barns, pastures, apple trees, woods, private pond & visiting wildlife from your windows. Huge great room w/fireplace. After a busy day relax in your enclosed sunroom, patio or in ground pool or sauna. 2 blocks to Plotter Kill Preserve a 632-acre nature reserve w/trails & waterfalls. Only 6 minutes to Hwy & 30 miles to Saratoga Springs.
This property is off market, which means it's not currently listed for sale or rent on Zillow. This may be different from what's available on other websites or public sources.

