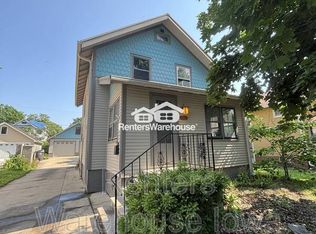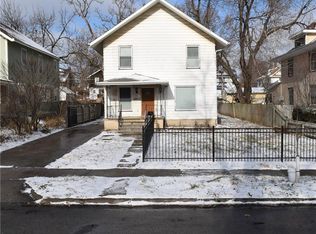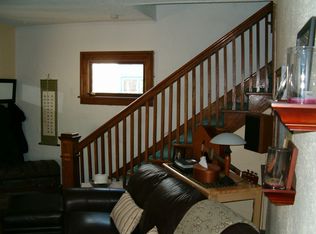Sold for $325,000 on 12/15/23
$325,000
2809 Kingman Blvd, Des Moines, IA 50311
3beds
2,366sqft
Single Family Residence, Residential
Built in 1910
7,405.2 Square Feet Lot
$342,800 Zestimate®
$137/sqft
$1,694 Estimated rent
Home value
$342,800
$326,000 - $360,000
$1,694/mo
Zestimate® history
Loading...
Owner options
Explore your selling options
What's special
Experience the allure of this historic 1910 home. It offers 3 bedrooms, 2 baths within its three stories of living space, including a functional finished attic.
Enjoy the beauty of Kingman Blvd from the charming deep covered front porch or go to the backyard, a haven with a two-car detached garage and a small shop, accompanied by a lush hosta garden.
Step inside to discover a perfect blend of historic original features throughout the 2360 square feet of finished living space. The stunning 100+ year old trim and woodwork, still unpainted, mixed with updates including - kitchen and mudroom addition, 1st floor laundry and bath, electrical upgrade, roof, main bath remodel, driveway and front steps, make this stunning home hard not to want!
Zillow last checked: 8 hours ago
Listing updated: January 17, 2024 at 08:51am
Listed by:
Van Winkle Real Estate Team 515-276-2872,
RE/MAX Concepts-Ames,
Van Winkle Real Estate Team 515-276-2872,
RE/MAX Concepts-Ames
Bought with:
Member Non
CENTRAL IOWA BOARD OF REALTORS
Source: CIBR,MLS#: 63444
Facts & features
Interior
Bedrooms & bathrooms
- Bedrooms: 3
- Bathrooms: 2
- Full bathrooms: 1
- 3/4 bathrooms: 1
Bedroom
- Level: Upper
Bedroom 2
- Level: Upper
Bedroom 3
- Level: Upper
Other
- Level: Main
Full bathroom
- Level: Upper
Dining room
- Level: Main
Family room
- Level: Upper
Kitchen
- Level: Main
Laundry
- Level: Basement
Laundry
- Level: Main
Living room
- Level: Main
Utility room
- Level: Basement
Heating
- Forced Air
Cooling
- Central Air
Appliances
- Included: Dishwasher, Disposal, Dryer, Microwave, Range, Refrigerator, Washer
- Laundry: Main Level
Features
- Flooring: Hardwood, Carpet
- Basement: Full
Interior area
- Total structure area: 2,366
- Total interior livable area: 2,366 sqft
- Finished area above ground: 1,148
- Finished area below ground: 0
Property
Parking
- Parking features: Garage
- Has garage: Yes
Lot
- Size: 7,405 sqft
- Features: Level
Details
- Parcel number: 090/03782000000
- Zoning: Res
- Special conditions: Standard
Construction
Type & style
- Home type: SingleFamily
- Property subtype: Single Family Residence, Residential
Materials
- Foundation: Brick/Mortar
Condition
- Year built: 1910
Utilities & green energy
- Sewer: Public Sewer
- Water: Public
Community & neighborhood
Location
- Region: Des Moines
Other
Other facts
- Road surface type: Hard Surface
Price history
| Date | Event | Price |
|---|---|---|
| 12/15/2023 | Sold | $325,000-4.4%$137/sqft |
Source: | ||
| 11/20/2023 | Pending sale | $339,900$144/sqft |
Source: | ||
| 10/19/2023 | Price change | $339,900-2.9%$144/sqft |
Source: | ||
| 8/22/2023 | Price change | $349,900-2.8%$148/sqft |
Source: | ||
| 8/1/2023 | Listed for sale | $359,900+45.7%$152/sqft |
Source: | ||
Public tax history
| Year | Property taxes | Tax assessment |
|---|---|---|
| 2024 | $5,978 +10.7% | $314,300 |
| 2023 | $5,400 +21.1% | $314,300 +32.1% |
| 2022 | $4,458 +10.6% | $238,000 |
Find assessor info on the county website
Neighborhood: Drake
Nearby schools
GreatSchools rating
- 5/10Hubbell Elementary SchoolGrades: K-5Distance: 1.1 mi
- 3/10Callanan Middle SchoolGrades: 6-8Distance: 0.4 mi
- 4/10Roosevelt High SchoolGrades: 9-12Distance: 1.2 mi

Get pre-qualified for a loan
At Zillow Home Loans, we can pre-qualify you in as little as 5 minutes with no impact to your credit score.An equal housing lender. NMLS #10287.
Sell for more on Zillow
Get a free Zillow Showcase℠ listing and you could sell for .
$342,800
2% more+ $6,856
With Zillow Showcase(estimated)
$349,656

