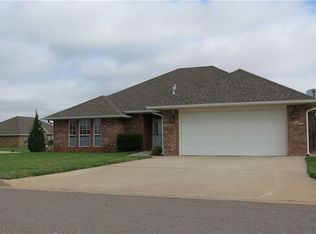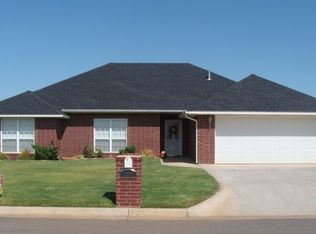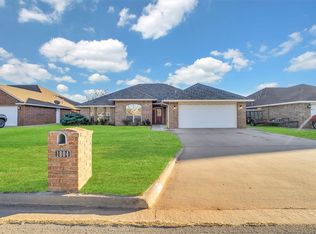Sold for $280,000 on 11/17/25
Zestimate®
$280,000
2809 Hunter Pointe, Altus, OK 73521
3beds
1,937sqft
Single Family Residence
Built in 2008
7,091.57 Square Feet Lot
$280,000 Zestimate®
$145/sqft
$1,696 Estimated rent
Home value
$280,000
Estimated sales range
Not available
$1,696/mo
Zestimate® history
Loading...
Owner options
Explore your selling options
What's special
From the moment you arrive, you’ll appreciate the inviting curb appeal with a two-car garage and a long sidewalk leading to the front entrance. Inside, you’re greeted by a spacious entryway featuring attractive wood-look flooring that flows seamlessly throughout the home.
The open-concept layout offers two main paths, to the large living room with soaring ceilings or to the dream kitchen that is truly the heart of the home. This modern kitchen is designed for both functionality and style, featuring: Sleek white cabinetry with accent lighting, Subway tile backsplash, Granite countertops, Black appliances including an electric range, Bar seating perfect for casual meals or entertaining, A pantry closet and ample counter space.
The kitchen’s central location makes it ideal for hosting and connecting with family or guests.
The home features a desirable split floor plan. The spacious primary suite measures approximately 15x13 and includes a private en-suite bathroom with: A walk-in shower with dual shower heads, Dual vanities and large walk-in closet.
Two additional guest bedrooms offer generous space including walk in closets and
accompanied by a well-appointed guest bathroom.
Additional highlights include plentiful storage throughout the home, Oversize garage, sprinkler system, and large fenced backyard with patio and pergola coverage.
Don't miss your chance to own this beautifully maintained and move-in-ready home. Schedule your private showing today!
Zillow last checked: 8 hours ago
Listing updated: November 19, 2025 at 07:01pm
Listed by:
Ashlee Jack 580-318-0834,
Re/Max Property Place
Bought with:
Jill Graumann, 048348
Re/Max Property Place
Source: MLSOK/OKCMAR,MLS#: 1189763
Facts & features
Interior
Bedrooms & bathrooms
- Bedrooms: 3
- Bathrooms: 2
- Full bathrooms: 2
Heating
- Central
Cooling
- Has cooling: Yes
Features
- Has fireplace: No
- Fireplace features: None
Interior area
- Total structure area: 1,937
- Total interior livable area: 1,937 sqft
Property
Parking
- Total spaces: 2
- Parking features: Garage
- Garage spaces: 2
Features
- Levels: One
- Stories: 1
- Patio & porch: Patio
Lot
- Size: 7,091 sqft
- Features: Other
Details
- Parcel number: 2809NONEHunterPointe73521
- Special conditions: None
Construction
Type & style
- Home type: SingleFamily
- Architectural style: Craftsman
- Property subtype: Single Family Residence
Materials
- Brick
- Foundation: Slab
- Roof: Composition
Condition
- Year built: 2008
Community & neighborhood
Location
- Region: Altus
Price history
| Date | Event | Price |
|---|---|---|
| 11/17/2025 | Sold | $280,000-2.1%$145/sqft |
Source: | ||
| 11/4/2025 | Pending sale | $285,900$148/sqft |
Source: | ||
| 9/4/2025 | Listed for sale | $285,900+13.9%$148/sqft |
Source: | ||
| 5/27/2022 | Sold | $251,000+2.4%$130/sqft |
Source: | ||
| 3/16/2022 | Pending sale | $245,000$126/sqft |
Source: | ||
Public tax history
| Year | Property taxes | Tax assessment |
|---|---|---|
| 2024 | $2,636 +6.8% | $30,400 +5% |
| 2023 | $2,468 +21.3% | $28,952 +20.6% |
| 2022 | $2,035 +0.6% | $24,014 +1.4% |
Find assessor info on the county website
Neighborhood: 73521
Nearby schools
GreatSchools rating
- 10/10Rivers Elementary SchoolGrades: PK-4Distance: 0.8 mi
- 7/10Altus Junior High SchoolGrades: 7-8Distance: 3.1 mi
- 5/10Altus High SchoolGrades: 9-12Distance: 1.9 mi
Schools provided by the listing agent
- Elementary: Altus ES
- Middle: Altus JHS
- High: Altus HS
Source: MLSOK/OKCMAR. This data may not be complete. We recommend contacting the local school district to confirm school assignments for this home.

Get pre-qualified for a loan
At Zillow Home Loans, we can pre-qualify you in as little as 5 minutes with no impact to your credit score.An equal housing lender. NMLS #10287.


