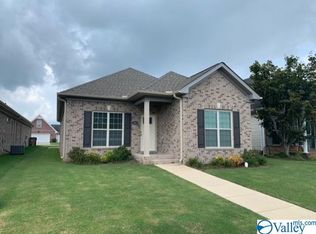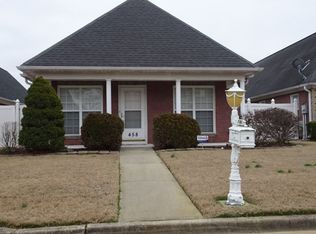Sold for $266,000
$266,000
2809 Hempstead Ave SW, Decatur, AL 35603
3beds
1,736sqft
Single Family Residence
Built in 2021
5,672.8 Square Feet Lot
$262,200 Zestimate®
$153/sqft
$1,851 Estimated rent
Home value
$262,200
$212,000 - $325,000
$1,851/mo
Zestimate® history
Loading...
Owner options
Explore your selling options
What's special
This 3 bed, 2 bath 1736 sf home was built in 2021. Enjoy one level living at its finest. 9' ceilings. Eat in kitchen with pantry. Stainless kitchen appliances including refrigerator. Split floor plan with 2 bedrooms on right and primary bedroom on left with huge walk-in closet. Master bath with double vanity, walk-in shower and separate tub. Mud room. Large laundry with cabinets and utility sink. Tankless water heater. Cozy up to the electric fireplace in the living area. Enclosed back porch. Large covered patio for outdoor BBQ's. Park or store your toys in the 2 car garage with workshop, pull down attic and storage space. Fenced side yards. Low maintenance. No HOA. Low utilities.
Zillow last checked: 8 hours ago
Listing updated: April 17, 2025 at 10:50am
Listed by:
Peggy Carden 256-318-2771,
Parker Real Estate Res.LLC
Bought with:
Tony Parker, 115987
MarMac Real Estate
Source: ValleyMLS,MLS#: 21885006
Facts & features
Interior
Bedrooms & bathrooms
- Bedrooms: 3
- Bathrooms: 2
- Full bathrooms: 2
Primary bedroom
- Features: 9’ Ceiling, Ceiling Fan(s), Crown Molding, Recessed Lighting, Walk-In Closet(s), LVP
- Level: First
- Area: 210
- Dimensions: 15 x 14
Bedroom 2
- Features: 9’ Ceiling, Ceiling Fan(s), Crown Molding, Recessed Lighting, Walk-In Closet(s), LVP Flooring
- Level: First
- Area: 143
- Dimensions: 11 x 13
Bedroom 3
- Features: 9’ Ceiling, Crown Molding, Recessed Lighting, Smooth Ceiling
- Level: First
- Area: 169
- Dimensions: 13 x 13
Bathroom 1
- Features: 9’ Ceiling, Crown Molding, Double Vanity, Tile
- Level: First
- Area: 120
- Dimensions: 12 x 10
Dining room
- Features: 9’ Ceiling, Crown Molding, Recessed Lighting, Smooth Ceiling, LVP
- Level: First
- Area: 168
- Dimensions: 14 x 12
Kitchen
- Features: 9’ Ceiling, Crown Molding, Pantry, Recessed Lighting, Smooth Ceiling, Tile
- Level: First
- Area: 357
- Dimensions: 21 x 17
Living room
- Features: 9’ Ceiling, Ceiling Fan(s), Crown Molding, Fireplace, Recessed Lighting, Smooth Ceiling, Window Cov, LVP
- Level: First
- Area: 224
- Dimensions: 16 x 14
Laundry room
- Features: 9’ Ceiling, Crown Molding, Smooth Ceiling, Tile, Utility Sink
- Level: First
- Area: 49
- Dimensions: 7 x 7
Heating
- Central 1
Cooling
- Central 1
Appliances
- Included: Dishwasher, Water Heater, Microwave, Range, Refrigerator
Features
- Has basement: No
- Has fireplace: Yes
- Fireplace features: Electric
Interior area
- Total interior livable area: 1,736 sqft
Property
Parking
- Parking features: Garage-Attached, Garage-Two Car, Workshop in Garage
Features
- Levels: One
- Stories: 1
Lot
- Size: 5,672 sqft
- Dimensions: 40 x 141.82
Details
- Parcel number: 1203061000152.000
Construction
Type & style
- Home type: SingleFamily
- Architectural style: Ranch
- Property subtype: Single Family Residence
Materials
- Foundation: Slab
Condition
- New construction: No
- Year built: 2021
Utilities & green energy
- Sewer: Public Sewer
- Water: Public
Community & neighborhood
Location
- Region: Decatur
- Subdivision: Windchase
Price history
| Date | Event | Price |
|---|---|---|
| 4/17/2025 | Sold | $266,000-1.5%$153/sqft |
Source: | ||
| 4/3/2025 | Pending sale | $269,927$155/sqft |
Source: | ||
| 4/1/2025 | Listed for sale | $269,927+22.7%$155/sqft |
Source: | ||
| 2/21/2025 | Sold | $220,000-18.5%$127/sqft |
Source: | ||
| 2/15/2025 | Pending sale | $269,927$155/sqft |
Source: | ||
Public tax history
| Year | Property taxes | Tax assessment |
|---|---|---|
| 2024 | $799 +9.9% | $21,140 -0.9% |
| 2023 | $727 | $21,340 |
| 2022 | $727 +791.6% | $21,340 +1085.6% |
Find assessor info on the county website
Neighborhood: 35603
Nearby schools
GreatSchools rating
- 3/10Frances Nungester Elementary SchoolGrades: PK-5Distance: 0.7 mi
- 4/10Decatur Middle SchoolGrades: 6-8Distance: 2.8 mi
- 5/10Decatur High SchoolGrades: 9-12Distance: 2.8 mi
Schools provided by the listing agent
- Elementary: Frances Nungester
- Middle: Decatur Middle School
- High: Decatur High
Source: ValleyMLS. This data may not be complete. We recommend contacting the local school district to confirm school assignments for this home.
Get pre-qualified for a loan
At Zillow Home Loans, we can pre-qualify you in as little as 5 minutes with no impact to your credit score.An equal housing lender. NMLS #10287.
Sell with ease on Zillow
Get a Zillow Showcase℠ listing at no additional cost and you could sell for —faster.
$262,200
2% more+$5,244
With Zillow Showcase(estimated)$267,444

