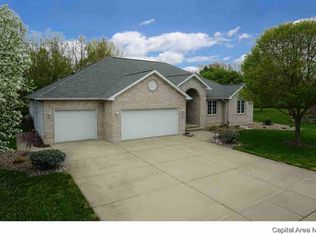Sold for $350,000 on 05/28/25
$350,000
2809 Hastings Rd, Chatham, IL 62629
3beds
2,602sqft
Single Family Residence, Residential
Built in 1998
0.35 Acres Lot
$360,600 Zestimate®
$135/sqft
$2,689 Estimated rent
Home value
$360,600
$332,000 - $393,000
$2,689/mo
Zestimate® history
Loading...
Owner options
Explore your selling options
What's special
COMING SOON! Expect to be impressed! Situated on a quiet cul-de-sac in Hurstborne Subdivision, this 3BR/3BA ranch with a partially finished basement is a must see! The vaulted ceiling in the living room, along with the wide entrance into the dining/kitchen area, makes this floor plan feel so spacious! There is also a great sunroom (heated) right off the dining area, overlooking the large fenced-in backyard, for you to enjoy that cup of coffee on the soon-to-be Spring mornings while you get ready for your day! The rest of the main level living space includes a spacious primary bedroom, complete with a master bath and HUGE walk-in closet. The other 2 bedrooms are generously sized as well, along with another full bath, and main level laundry. The basement space is amazing, with a large family room, a bonus room for an office or 4th BR (no egress), another full bath and plenty of storage. The 3-car garage has extra cabinets for storage. Updates include some newer flooring, refreshed kitchen cabinets, newer kitchen appliances, light fixtures, some plumbing fixtures and fresh paint! Washer/Dryer can stay! Home is being pre-inspected for buyer's peace of mind and is being sold as reported. Sellers need to close after 5/27.
Zillow last checked: 8 hours ago
Listing updated: May 28, 2025 at 01:17pm
Listed by:
Jerry George Pref:217-638-1360,
The Real Estate Group, Inc.
Bought with:
Sarah Quattrin Coombe, 475125086
Keller Williams Capital
Source: RMLS Alliance,MLS#: CA1034953 Originating MLS: Capital Area Association of Realtors
Originating MLS: Capital Area Association of Realtors

Facts & features
Interior
Bedrooms & bathrooms
- Bedrooms: 3
- Bathrooms: 3
- Full bathrooms: 3
Bedroom 1
- Level: Main
- Dimensions: 14ft 0in x 13ft 0in
Bedroom 2
- Level: Main
- Dimensions: 13ft 11in x 12ft 3in
Bedroom 3
- Level: Main
- Dimensions: 12ft 4in x 12ft 0in
Other
- Level: Main
- Dimensions: 12ft 7in x 12ft 5in
Other
- Area: 654
Additional room
- Description: BR4/Office
- Level: Basement
- Dimensions: 11ft 6in x 12ft 4in
Additional room 2
- Description: Sun Room
- Level: Main
- Dimensions: 16ft 3in x 13ft 11in
Family room
- Level: Basement
- Dimensions: 18ft 5in x 21ft 11in
Kitchen
- Level: Main
- Dimensions: 12ft 1in x 11ft 7in
Laundry
- Level: Main
- Dimensions: 7ft 3in x 8ft 9in
Living room
- Level: Main
- Dimensions: 14ft 3in x 23ft 0in
Main level
- Area: 1948
Heating
- Electric, Forced Air
Cooling
- Central Air
Appliances
- Included: Dishwasher, Dryer, Microwave, Range, Refrigerator, Washer
Features
- Ceiling Fan(s), Vaulted Ceiling(s)
- Windows: Blinds
- Basement: Partial,Partially Finished
- Has fireplace: Yes
- Fireplace features: Gas Log, Living Room
Interior area
- Total structure area: 1,948
- Total interior livable area: 2,602 sqft
Property
Parking
- Total spaces: 3
- Parking features: Attached
- Attached garage spaces: 3
Features
- Patio & porch: Deck, Enclosed
Lot
- Size: 0.35 Acres
- Dimensions: 110 x 140
- Features: Cul-De-Sac
Details
- Parcel number: 2917.0257011
Construction
Type & style
- Home type: SingleFamily
- Architectural style: Ranch
- Property subtype: Single Family Residence, Residential
Materials
- Frame, Brick, Vinyl Siding
- Foundation: Concrete Perimeter
- Roof: Shingle
Condition
- New construction: No
- Year built: 1998
Utilities & green energy
- Sewer: Public Sewer
- Water: Public
Community & neighborhood
Location
- Region: Chatham
- Subdivision: Hurstborne
HOA & financial
HOA
- Has HOA: Yes
- HOA fee: $100 annually
Other
Other facts
- Road surface type: Paved
Price history
| Date | Event | Price |
|---|---|---|
| 5/28/2025 | Sold | $350,000+4.5%$135/sqft |
Source: | ||
| 3/23/2025 | Pending sale | $335,000$129/sqft |
Source: | ||
| 3/22/2025 | Listed for sale | $335,000+21.8%$129/sqft |
Source: | ||
| 10/7/2022 | Sold | $275,000-3.5%$106/sqft |
Source: | ||
| 8/18/2022 | Pending sale | $284,900$109/sqft |
Source: | ||
Public tax history
| Year | Property taxes | Tax assessment |
|---|---|---|
| 2024 | $6,414 +6% | $96,056 +10.4% |
| 2023 | $6,048 +5.5% | $87,046 +7.2% |
| 2022 | $5,731 +4.9% | $81,200 +5.3% |
Find assessor info on the county website
Neighborhood: 62629
Nearby schools
GreatSchools rating
- 6/10Glenwood Intermediate SchoolGrades: 5-6Distance: 0.9 mi
- 7/10Glenwood Middle SchoolGrades: 7-8Distance: 0.7 mi
- 7/10Glenwood High SchoolGrades: 9-12Distance: 2 mi

Get pre-qualified for a loan
At Zillow Home Loans, we can pre-qualify you in as little as 5 minutes with no impact to your credit score.An equal housing lender. NMLS #10287.
