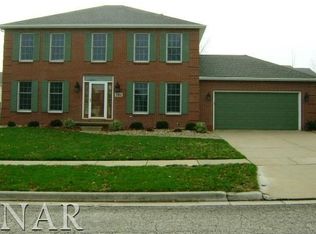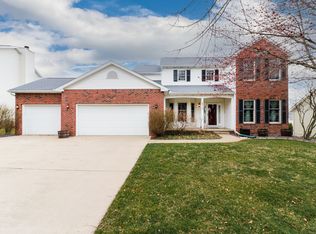Closed
$389,000
2809 Greenfield Rd, Bloomington, IL 61704
5beds
3,913sqft
Single Family Residence
Built in 1992
9,840 Square Feet Lot
$418,100 Zestimate®
$99/sqft
$3,271 Estimated rent
Home value
$418,100
$393,000 - $443,000
$3,271/mo
Zestimate® history
Loading...
Owner options
Explore your selling options
What's special
Fabulous Brick 2 Story , 5 Bed , 3.5 Bath, 3 Car Garage ~ Large Open Living with Built Ins and Sweeping Natural Light , Dining Room, 1/2 Bath, Office w/ New Carpet , Large Open Kitchen with Abundant Cabinetry and Countertops, and Main Floor Laundry Room. The 2nd Floor Boasts 3 Very Large Bedrooms with ~ Spacious Closets and New Carpet , Full Hall Bath, and Remodeled Master EnSuite. The Fully Finished Lower Level consists of a Large Family Room/ Rec Area , 5th Bedroom and a Multipurpose Theatre Room . Professionally Landscaped Backyard Retreat with a 2 Tier Deck ~ perfect for entertaining and Fully Fenced. . SOOO much space in this home. Brand NEW Roof, Newer Windows 2022-2023, HVAC w/ Dehumidifier 2016, Water Heater 2014
Zillow last checked: 8 hours ago
Listing updated: May 20, 2024 at 02:28pm
Listing courtesy of:
Roxanne Hartrich 309-532-1445,
RE/MAX Choice
Bought with:
Adrianne Cornejo
Keller Williams Revolution
Source: MRED as distributed by MLS GRID,MLS#: 11985873
Facts & features
Interior
Bedrooms & bathrooms
- Bedrooms: 5
- Bathrooms: 4
- Full bathrooms: 3
- 1/2 bathrooms: 1
Primary bedroom
- Features: Flooring (Carpet), Bathroom (Full)
- Level: Second
- Area: 221 Square Feet
- Dimensions: 13X17
Bedroom 2
- Features: Flooring (Carpet)
- Level: Second
- Area: 156 Square Feet
- Dimensions: 12X13
Bedroom 3
- Features: Flooring (Carpet)
- Level: Second
- Area: 156 Square Feet
- Dimensions: 12X13
Bedroom 4
- Features: Flooring (Carpet)
- Level: Second
- Area: 132 Square Feet
- Dimensions: 11X12
Bedroom 5
- Features: Flooring (Carpet)
- Level: Basement
- Area: 192 Square Feet
- Dimensions: 12X16
Dining room
- Level: Main
- Area: 143 Square Feet
- Dimensions: 11X13
Family room
- Level: Main
- Area: 324 Square Feet
- Dimensions: 18X18
Other
- Features: Flooring (Carpet)
- Level: Basement
- Area: 480 Square Feet
- Dimensions: 16X30
Kitchen
- Features: Kitchen (Eating Area-Table Space)
- Level: Main
- Area: 255 Square Feet
- Dimensions: 15X17
Laundry
- Level: Main
- Area: 49 Square Feet
- Dimensions: 7X7
Living room
- Level: Main
- Area: 165 Square Feet
- Dimensions: 11X15
Other
- Features: Flooring (Carpet)
- Level: Basement
- Area: 272 Square Feet
- Dimensions: 16X17
Heating
- Forced Air, Natural Gas
Cooling
- Central Air
Appliances
- Included: Range, Dishwasher, Refrigerator, Washer, Dryer, Humidifier
- Laundry: Gas Dryer Hookup
Features
- Cathedral Ceiling(s), Built-in Features, Walk-In Closet(s)
- Basement: Finished,Full
- Number of fireplaces: 1
- Fireplace features: Wood Burning, Attached Fireplace Doors/Screen
Interior area
- Total structure area: 3,913
- Total interior livable area: 3,913 sqft
- Finished area below ground: 1,200
Property
Parking
- Total spaces: 3
- Parking features: Garage Door Opener, On Site, Garage Owned, Attached, Garage
- Attached garage spaces: 3
- Has uncovered spaces: Yes
Accessibility
- Accessibility features: No Disability Access
Features
- Stories: 2
- Patio & porch: Deck, Porch
- Fencing: Fenced
Lot
- Size: 9,840 sqft
- Dimensions: 82X120
- Features: Mature Trees, Landscaped
Details
- Parcel number: 1425230005
- Special conditions: None
- Other equipment: Ceiling Fan(s), Sump Pump, Radon Mitigation System
Construction
Type & style
- Home type: SingleFamily
- Architectural style: Traditional
- Property subtype: Single Family Residence
Materials
- Vinyl Siding, Brick
Condition
- New construction: No
- Year built: 1992
Utilities & green energy
- Sewer: Public Sewer
- Water: Public
Community & neighborhood
Location
- Region: Bloomington
- Subdivision: Eagle Ridge
HOA & financial
HOA
- Services included: None
Other
Other facts
- Listing terms: Conventional
- Ownership: Fee Simple
Price history
| Date | Event | Price |
|---|---|---|
| 5/17/2024 | Sold | $389,000$99/sqft |
Source: | ||
| 3/25/2024 | Pending sale | $389,000$99/sqft |
Source: | ||
| 3/22/2024 | Listed for sale | $389,000+54.7%$99/sqft |
Source: | ||
| 9/27/2001 | Sold | $251,500$64/sqft |
Source: Agent Provided Report a problem | ||
Public tax history
| Year | Property taxes | Tax assessment |
|---|---|---|
| 2024 | $9,681 +7.6% | $125,894 +12.2% |
| 2023 | $8,995 +10.6% | $112,167 +14.4% |
| 2022 | $8,133 +7.6% | $98,039 +8.3% |
Find assessor info on the county website
Neighborhood: 61704
Nearby schools
GreatSchools rating
- 6/10Northpoint Elementary SchoolGrades: K-5Distance: 0.5 mi
- 5/10Kingsley Jr High SchoolGrades: 6-8Distance: 3.7 mi
- 8/10Normal Community High SchoolGrades: 9-12Distance: 1.3 mi
Schools provided by the listing agent
- Elementary: Northpoint Elementary
- Middle: Chiddix Jr High
- High: Normal Community High School
- District: 5
Source: MRED as distributed by MLS GRID. This data may not be complete. We recommend contacting the local school district to confirm school assignments for this home.

Get pre-qualified for a loan
At Zillow Home Loans, we can pre-qualify you in as little as 5 minutes with no impact to your credit score.An equal housing lender. NMLS #10287.

