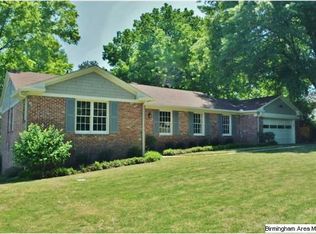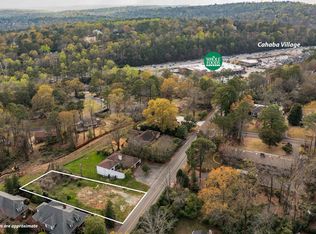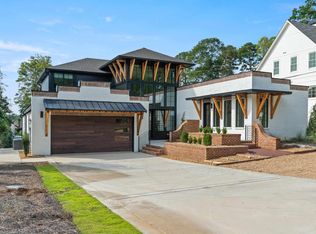Sold for $1,600,000
$1,600,000
2809 Green Valley Rd, Birmingham, AL 35243
5beds
5,018sqft
Single Family Residence
Built in 2025
0.41 Acres Lot
$1,609,800 Zestimate®
$319/sqft
$7,757 Estimated rent
Home value
$1,609,800
$1.51M - $1.72M
$7,757/mo
Zestimate® history
Loading...
Owner options
Explore your selling options
What's special
Step into refined elegance and modern comfort at 2809 Green Valley Rd, a newly constructed masterpiece designed with sophistication, functionality, and contemporary living in mind. Nestled in one of the area’s most sought-after neighborhoods, this home offers the perfect blend of tranquility and convenience. From the moment you arrive, the striking curb appeal and meticulous craftsmanship set the tone for what’s inside. The open-concept layout features soaring ceilings, oversized windows that flood the space with natural light, and premium finishes throughout! The gourmet kitchen is a chef’s dream, complete with high-end stainless steel appliances, a large island with seating, and a walk-in pantry. Seamlessly flowing into the spacious great room and dining area, it’s an ideal setup for both entertaining and everyday living. The primary suite is a private retreat with spa-inspired bath with a soaking tub, frameless glass shower, dual vanities, and walk-in closet. Trades considered.
Zillow last checked: 8 hours ago
Listing updated: October 15, 2025 at 06:09pm
Listed by:
Tony Fiore 205-427-1080,
ARC Realty Vestavia
Bought with:
Emily Getty
RealtySouth-MB-Cahaba Rd
Source: GALMLS,MLS#: 21425949
Facts & features
Interior
Bedrooms & bathrooms
- Bedrooms: 5
- Bathrooms: 6
- Full bathrooms: 5
- 1/2 bathrooms: 1
Primary bedroom
- Level: First
Bedroom 1
- Level: First
Bedroom 2
- Level: Second
Bedroom 3
- Level: Second
Bedroom 4
- Level: Second
Primary bathroom
- Level: First
Bathroom 1
- Level: First
Bathroom 3
- Level: Second
Bathroom 4
- Level: Second
Dining room
- Level: First
Family room
- Level: Second
Kitchen
- Features: Stone Counters, Breakfast Bar, Butlers Pantry, Eat-in Kitchen, Kitchen Island, Pantry
- Level: First
Basement
- Area: 2044
Heating
- Central, Dual Systems (HEAT), Forced Air, Natural Gas
Cooling
- Central Air, Dual, Electric, Ceiling Fan(s)
Appliances
- Included: Dishwasher, Microwave, Self Cleaning Oven, Refrigerator, Stainless Steel Appliance(s), Stove-Gas, Gas Water Heater, Tankless Water Heater
- Laundry: Gas Dryer Hookup, Electric Dryer Hookup, Sink, Washer Hookup, Main Level, Laundry Room, Laundry (ROOM), Yes
Features
- Recessed Lighting, Split Bedroom, High Ceilings, Crown Molding, Smooth Ceilings, Soaking Tub, Separate Shower, Double Vanity, Shared Bath, Split Bedrooms, Tub/Shower Combo, Walk-In Closet(s)
- Flooring: Hardwood, Tile
- Windows: Double Pane Windows
- Basement: Full,Unfinished,Daylight
- Attic: Walk-In,Yes
- Number of fireplaces: 1
- Fireplace features: Brick (FIREPL), Masonry, Great Room, Wood Burning
Interior area
- Total interior livable area: 5,018 sqft
- Finished area above ground: 5,018
- Finished area below ground: 0
Property
Parking
- Total spaces: 3
- Parking features: Basement, Lower Level, Parking (MLVL), Garage Faces Front
- Attached garage spaces: 3
Features
- Levels: One and One Half
- Stories: 1
- Patio & porch: Open (PATIO), Patio, Porch, Covered (DECK), Open (DECK), Deck
- Pool features: None
- Has view: Yes
- View description: None
- Waterfront features: No
Lot
- Size: 0.41 Acres
Details
- Parcel number: 2800211002028.000
- Special conditions: N/A
Construction
Type & style
- Home type: SingleFamily
- Property subtype: Single Family Residence
Materials
- Brick, Brick Over Foundation
- Foundation: Basement
Condition
- Year built: 2025
Utilities & green energy
- Water: Public
- Utilities for property: Sewer Connected, Underground Utilities
Green energy
- Energy efficient items: Thermostat, Ridge Vent
Community & neighborhood
Location
- Region: Birmingham
- Subdivision: Cahaba Heights
Other
Other facts
- Price range: $1.6M - $1.6M
- Road surface type: Paved
Price history
| Date | Event | Price |
|---|---|---|
| 10/10/2025 | Sold | $1,600,000-5.6%$319/sqft |
Source: | ||
| 9/15/2025 | Contingent | $1,695,000$338/sqft |
Source: | ||
| 9/8/2025 | Price change | $1,695,000-3.1%$338/sqft |
Source: | ||
| 7/23/2025 | Price change | $1,750,000-2.5%$349/sqft |
Source: | ||
| 7/12/2025 | Price change | $1,795,000-5.3%$358/sqft |
Source: | ||
Public tax history
| Year | Property taxes | Tax assessment |
|---|---|---|
| 2025 | $3,819 +68.9% | $76,220 +68.9% |
| 2024 | $2,262 +1.5% | $45,140 +1.5% |
| 2023 | $2,228 -11.9% | $44,480 -11.9% |
Find assessor info on the county website
Neighborhood: 35243
Nearby schools
GreatSchools rating
- 7/10Grantswood Community Elementary SchoolGrades: PK-5Distance: 7.4 mi
- 3/10Irondale Middle SchoolGrades: 6-8Distance: 7.6 mi
- 6/10Shades Valley High SchoolGrades: 9-12Distance: 7.3 mi
Schools provided by the listing agent
- Elementary: Gresham
- Middle: Gresham
- High: Shades Valley
Source: GALMLS. This data may not be complete. We recommend contacting the local school district to confirm school assignments for this home.
Get a cash offer in 3 minutes
Find out how much your home could sell for in as little as 3 minutes with a no-obligation cash offer.
Estimated market value
$1,609,800


