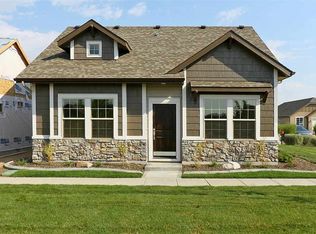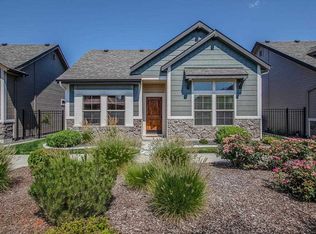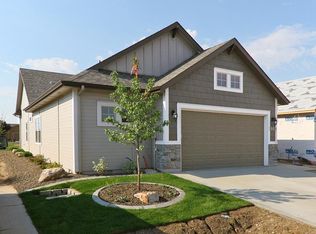Sharp single level home located in the highly desired Tuscany sub. Ten ft. ceilings, hand textured walls, hardwood flooring, granite counter tops and beautiful finish work. All bedroom have walk-in closets. This home shows great and will not last long! Community has lots of walking paths, lawn maintenance, playgrounds and 4 community pools.
This property is off market, which means it's not currently listed for sale or rent on Zillow. This may be different from what's available on other websites or public sources.


