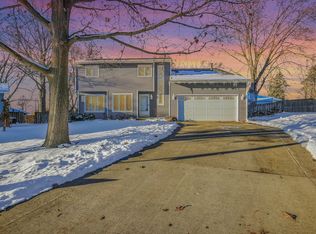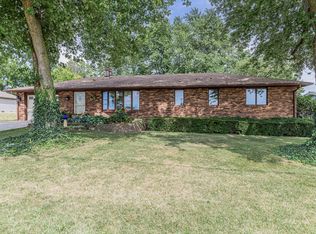You will appreciate the graceful style of this 3 Bedroom Brick Ranch with split Bedroom plan. Kitchen boasts new Cabinets and Appliances, ceramic tile backsplash, breakfast bar and open dining area overlooking back yard. Ceramic Tile in Large Foyer, Hall and Kitchen. Cathedral Ceiling in Kitchen-Dinette & Living Room, Bright Sunroom w/ Tile Floor opens off Kitchen Dining Area & Living Room. Formal Dining Room. 8 Skylights throughout home. Luxurious Master Bedroom Suite with large walk-in closet & luxurious bath. Master Suite also has sliding doors to deck. Garage w/ built-in cabinets & sink; perfect for those family get togethers or the handyman , attic storage. The 2 Tier Deck will be the place friends & family want to gather, storage shed in large back yard. To speak with us directly about this home or schedule a showing, call 217-239-7110. Courtesy of SCOTT BECHTEL, Operating Principal, Broker, GRI powered by KELLER WILLIAMS REALTY, The Real Estate Center of Illinois, LLC See More Photos & More Info : www.HomesbytheBechtelGroup.com TEXT us: 88000 - Message KW897 Email us: Info@BechtelHomes.com
This property is off market, which means it's not currently listed for sale or rent on Zillow. This may be different from what's available on other websites or public sources.


