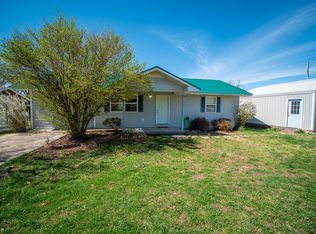5BR-3BA home with 4.94 acres north of Harrison!! This one level brick home features 3,696 SF, large kitchen, wood stove, no stairs, tile and laminate flooring, walk-in closets, covered front porch, generator, and metal roof. The property includes raised bed gardens with amended soil, fruit trees (apple, cherry, nectarine, pear) and a barn for the livestock. Friendly wildlife come up in the yard quite often. On paved road only 8 minutes to Harrison and 25 minutes to Branson.
This property is off market, which means it's not currently listed for sale or rent on Zillow. This may be different from what's available on other websites or public sources.

